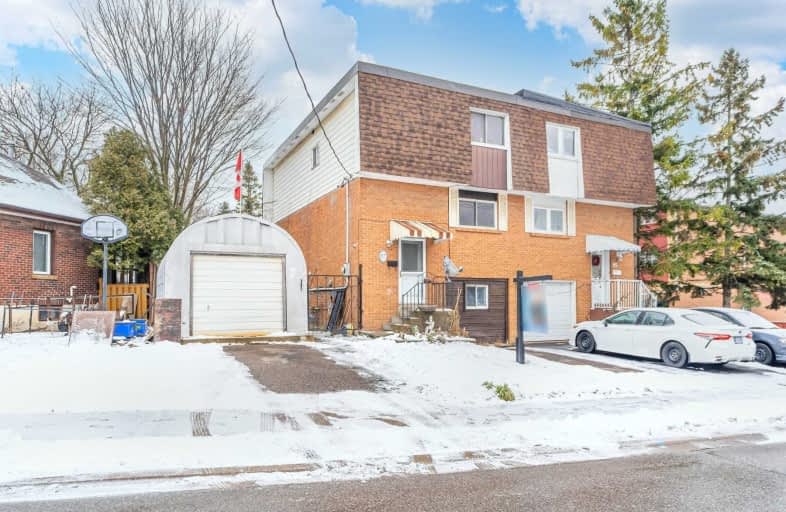
St Hedwig Catholic School
Elementary: Catholic
1.67 km
Monsignor John Pereyma Elementary Catholic School
Elementary: Catholic
0.76 km
Bobby Orr Public School
Elementary: Public
0.98 km
Village Union Public School
Elementary: Public
1.64 km
Glen Street Public School
Elementary: Public
0.71 km
Dr C F Cannon Public School
Elementary: Public
1.34 km
DCE - Under 21 Collegiate Institute and Vocational School
Secondary: Public
2.08 km
Durham Alternative Secondary School
Secondary: Public
2.71 km
G L Roberts Collegiate and Vocational Institute
Secondary: Public
2.06 km
Monsignor John Pereyma Catholic Secondary School
Secondary: Catholic
0.65 km
Eastdale Collegiate and Vocational Institute
Secondary: Public
3.95 km
O'Neill Collegiate and Vocational Institute
Secondary: Public
3.33 km







