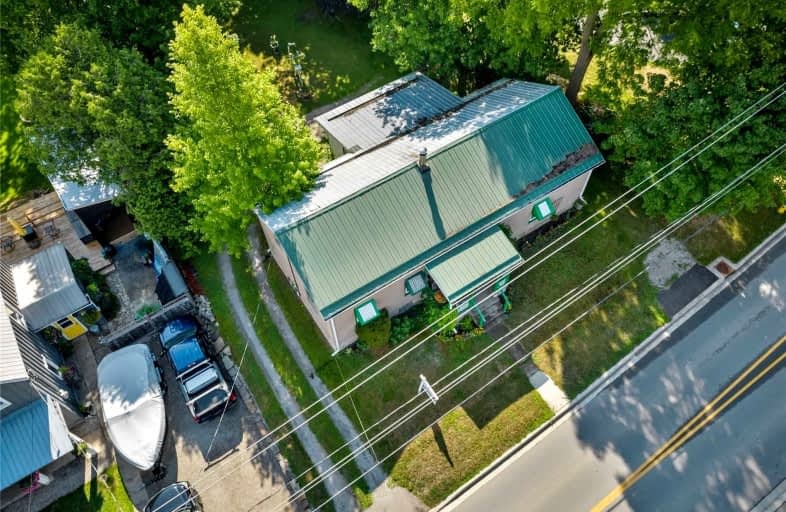Sold on Sep 28, 2022
Note: Property is not currently for sale or for rent.

-
Type: Detached
-
Style: Bungalow
-
Lot Size: 77.89 x 265 Feet
-
Age: No Data
-
Taxes: $2,543 per year
-
Days on Site: 50 Days
-
Added: Aug 08, 2022 (1 month on market)
-
Updated:
-
Last Checked: 3 months ago
-
MLS®#: X5726145
-
Listed By: Re/max twin city realty inc., brokerage
Attention Investors, Renovators, And Savvy First Time Home Buyers! Welcome To 1283 Swan Street In The Village Of Ayr. Let Your Imagination And Creativity Run Wild In This Three Bedroom Bungalow With A Generous Attic Area Sitting On A Large Lot Just Steps Away From The Downtown Core. Through The Front Door You Will Be Greeted With Both A Large Primary Bedroom With A Walk-In Closet And Ensuite Privilege To The Main Bathroom, As Well As A Living Room Area With Two Cozy Bedrooms. At The Rear Of The Home You Will Find Your Kitchen With Ample Space For Future Cabinetry, An Island, And More. The Pull-Down Ladder Within The Kitchen Leads You Up Into The Attic Area, Providing You With Endless Storage, Or The Possibility Of Future Living Space. This Home Sits On A Massive Hard-To-Come-By Lot With Both A Shed And A Large Workshop/Garage. Opportunities Like 1283 Swan Street Don't Come Up For Sale Every Day -- Book Your Private Viewing Now!
Extras
Lgl Desc Cont...Village Of Ayr; Pt Lt 9 W/S St Pl Village Of Ayr As In Ws609255; North Dumfries. Use Showingtime To Book Appointments.
Property Details
Facts for 1283 Swan Street, North Dumfries
Status
Days on Market: 50
Last Status: Sold
Sold Date: Sep 28, 2022
Closed Date: Nov 03, 2022
Expiry Date: Oct 14, 2022
Sold Price: $448,000
Unavailable Date: Sep 28, 2022
Input Date: Aug 09, 2022
Property
Status: Sale
Property Type: Detached
Style: Bungalow
Area: North Dumfries
Availability Date: 60-89 Days
Assessment Amount: $270,000
Assessment Year: 2022
Inside
Bedrooms: 3
Bathrooms: 1
Kitchens: 1
Rooms: 11
Den/Family Room: Yes
Air Conditioning: None
Fireplace: No
Laundry Level: Main
Washrooms: 1
Utilities
Electricity: Available
Gas: Available
Cable: Available
Telephone: Available
Building
Basement: Full
Basement 2: Unfinished
Heat Type: Forced Air
Heat Source: Oil
Exterior: Other
Exterior: Stucco/Plaster
Water Supply: Municipal
Special Designation: Unknown
Other Structures: Workshop
Parking
Driveway: Private
Garage Spaces: 1
Garage Type: Detached
Covered Parking Spaces: 7
Total Parking Spaces: 8
Fees
Tax Year: 2022
Tax Legal Description: Lt 9 E/S Swan St & N/S Field St Pl..Cont In Extras
Taxes: $2,543
Highlights
Feature: Library
Feature: Park
Feature: Place Of Worship
Feature: Rec Centre
Feature: River/Stream
Feature: School
Land
Cross Street: Stanley Street/Swan
Municipality District: North Dumfries
Fronting On: East
Parcel Number: 227160005
Pool: None
Sewer: Sewers
Lot Depth: 265 Feet
Lot Frontage: 77.89 Feet
Acres: < .50
Zoning: Zone 5 - Urban R
Additional Media
- Virtual Tour: https://youtu.be/nhIF1x-RHRA
Rooms
Room details for 1283 Swan Street, North Dumfries
| Type | Dimensions | Description |
|---|---|---|
| Foyer Main | 2.69 x 2.34 | |
| Living Main | 3.91 x 6.65 | |
| Br Main | 2.49 x 2.62 | |
| Br Main | 2.46 x 2.54 | |
| Kitchen Main | 6.30 x 3.51 | |
| Bathroom Main | - | 4 Pc Bath |
| Other Main | 2.46 x 3.17 | |
| Prim Bdrm Main | 3.66 x 5.59 | |
| Other 2nd | 6.53 x 8.43 | |
| Other 2nd | 3.38 x 5.16 | |
| Other Bsmt | 6.53 x 11.71 |

| XXXXXXXX | XXX XX, XXXX |
XXXX XXX XXXX |
$XXX,XXX |
| XXX XX, XXXX |
XXXXXX XXX XXXX |
$XXX,XXX | |
| XXXXXXXX | XXX XX, XXXX |
XXXXXXX XXX XXXX |
|
| XXX XX, XXXX |
XXXXXX XXX XXXX |
$XXX,XXX |
| XXXXXXXX XXXX | XXX XX, XXXX | $448,000 XXX XXXX |
| XXXXXXXX XXXXXX | XXX XX, XXXX | $464,900 XXX XXXX |
| XXXXXXXX XXXXXXX | XXX XX, XXXX | XXX XXXX |
| XXXXXXXX XXXXXX | XXX XX, XXXX | $399,900 XXX XXXX |

Groh Public School
Elementary: PublicSt Brigid Catholic Elementary School
Elementary: CatholicAyr Public School
Elementary: PublicSacred Heart Catholic Elementary School
Elementary: CatholicNorth Ward School
Elementary: PublicCedar Creek Public School
Elementary: PublicW Ross Macdonald Provincial Secondary School
Secondary: ProvincialSouthwood Secondary School
Secondary: PublicParis District High School
Secondary: PublicPreston High School
Secondary: PublicHuron Heights Secondary School
Secondary: PublicSt Mary's High School
Secondary: Catholic
