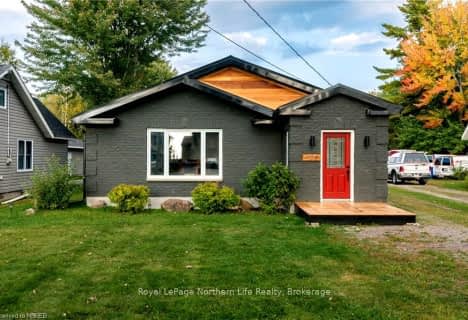Sold on Feb 17, 2017
Note: Property is not currently for sale or for rent.

-
Type: Detached
-
Style: 2-Storey
-
Lot Size: 49.5 x 178
-
Age: No Data
-
Taxes: $7,939 per year
-
Days on Site: 79 Days
-
Added: Dec 16, 2024 (2 months on market)
-
Updated:
-
Last Checked: 3 months ago
-
MLS®#: X10726840
-
Listed By: Royal lepage north bay real estate services, brokerage
FIRST TIME ON THE MARKET, BUILDER?S OWN HOME, ALL BRICK, EXECUTIVE 2500 SQ FT HOME ON LAKENIPISSING, BEAUTIFUL SUNSETS, SANDY BEACH, FORMAL LIVING AND DINING ROOM, 2 FIRE PLACES, SPIRAL OAK STAIR CASE, MASSIVE REC ROOM WITH A SIDE ENTRANCE AND SHOWER IN THE BASEMENT, A SUMMER KITCHEN, BEAUTIFULLY LANDSCAPED WITH INGROUND SPRINKLER SYSTEM, EFFICIENT NATURAL GAS HEATING $900 FOR ONE YEAR 2015/16.
Property Details
Facts for 509 LAKESHORE Drive, North Bay
Status
Days on Market: 79
Last Status: Sold
Sold Date: Feb 17, 2017
Closed Date: Mar 10, 2017
Expiry Date: Feb 28, 2017
Sold Price: $499,000
Unavailable Date: Feb 17, 2017
Input Date: Dec 02, 2016
Property
Status: Sale
Property Type: Detached
Style: 2-Storey
Area: North Bay
Availability Date: Flexible
Assessment Amount: $551,000
Inside
Bedrooms: 4
Bathrooms: 4
Kitchens: 1
Rooms: 11
Fireplace: No
Washrooms: 4
Utilities
Electricity: Yes
Gas: Yes
Cable: Yes
Telephone: Yes
Building
Basement: Finished
Heat Type: Forced Air
Heat Source: Gas
Exterior: Brick
Water Supply: Municipal
Special Designation: Unknown
Parking
Driveway: Other
Garage Spaces: 2
Garage Type: Attached
Fees
Tax Year: 2016
Tax Legal Description: SEE REMARKS
Taxes: $7,939
Land
Municipality District: North Bay
Pool: None
Sewer: Sewers
Lot Depth: 178
Lot Frontage: 49.5
Lot Irregularities: 49.5 X 178
Zoning: RES
Water Body Type: Lake
Rooms
Room details for 509 LAKESHORE Drive, North Bay
| Type | Dimensions | Description |
|---|---|---|
| Living Main | 3.53 x 3.09 | |
| Dining Main | 3.53 x 4.26 | |
| Other Main | 3.65 x 5.66 | |
| Kitchen Main | 3.04 x 3.65 | |
| Prim Bdrm 2nd | 4.57 x 3.65 | |
| Br 2nd | 3.22 x 2.92 | |
| Br 2nd | 3.65 x 3.40 | |
| Bathroom 2nd | - | |
| Bathroom Bsmt | - | |
| Family Main | 3.40 x 5.53 | |
| Rec Bsmt | 4.57 x 8.05 | |
| Den 2nd | 6.27 x 4.57 |
| XXXXXXXX | XXX XX, XXXX |
XXXX XXX XXXX |
$XXX,XXX |
| XXX XX, XXXX |
XXXXXX XXX XXXX |
$XXX,XXX | |
| XXXXXXXX | XXX XX, XXXX |
XXXXXXXX XXX XXXX |
|
| XXX XX, XXXX |
XXXXXX XXX XXXX |
$XXX,XXX | |
| XXXXXXXX | XXX XX, XXXX |
XXXXXXXX XXX XXXX |
|
| XXX XX, XXXX |
XXXXXX XXX XXXX |
$XXX,XXX | |
| XXXXXXXX | XXX XX, XXXX |
XXXXXXXX XXX XXXX |
|
| XXX XX, XXXX |
XXXXXX XXX XXXX |
$XXX,XXX |
| XXXXXXXX XXXX | XXX XX, XXXX | $499,000 XXX XXXX |
| XXXXXXXX XXXXXX | XXX XX, XXXX | $529,900 XXX XXXX |
| XXXXXXXX XXXXXXXX | XXX XX, XXXX | XXX XXXX |
| XXXXXXXX XXXXXX | XXX XX, XXXX | $599,900 XXX XXXX |
| XXXXXXXX XXXXXXXX | XXX XX, XXXX | XXX XXXX |
| XXXXXXXX XXXXXX | XXX XX, XXXX | $599,900 XXX XXXX |
| XXXXXXXX XXXXXXXX | XXX XX, XXXX | XXX XXXX |
| XXXXXXXX XXXXXX | XXX XX, XXXX | $634,900 XXX XXXX |

St Francis Separate School
Elementary: CatholicÉcole Saint-Raymond
Elementary: CatholicWest Ferris Intermediate
Elementary: PublicOur Lady of Fatima Separate School
Elementary: CatholicSt. Luke Separate School
Elementary: CatholicSilver Birches Elementary School
Elementary: PublicÉcole secondaire publique Odyssée
Secondary: PublicWest Ferris Secondary School
Secondary: PublicÉcole secondaire catholique Algonquin
Secondary: CatholicChippewa Secondary School
Secondary: PublicWiddifield Secondary School
Secondary: PublicSt Joseph-Scollard Hall Secondary School
Secondary: Catholic- 1 bath
- 5 bed
- 1500 sqft
- — bath
- — bed
- — sqft



