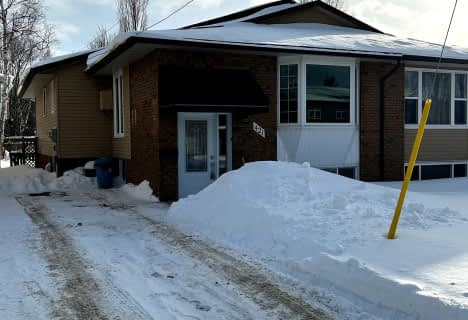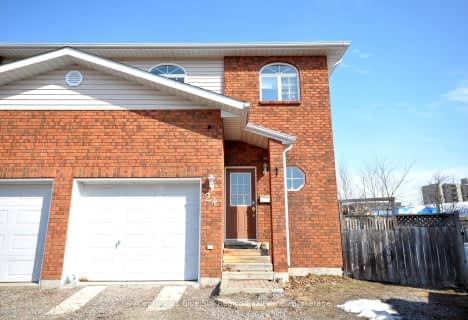
École élémentaire publique Odyssée
Elementary: Public
2.26 km
E T Carmichael Public School
Elementary: Public
1.93 km
Vincent Massey Public School
Elementary: Public
1.60 km
École élémentaire catholique Saints-Anges
Elementary: Catholic
2.52 km
W J Fricker Senior Public School
Elementary: Public
2.45 km
École publique Héritage
Elementary: Public
2.28 km
École secondaire publique Odyssée
Secondary: Public
2.28 km
West Ferris Secondary School
Secondary: Public
7.85 km
École secondaire catholique Algonquin
Secondary: Catholic
3.74 km
Chippewa Secondary School
Secondary: Public
4.47 km
Widdifield Secondary School
Secondary: Public
1.58 km
St Joseph-Scollard Hall Secondary School
Secondary: Catholic
3.05 km




