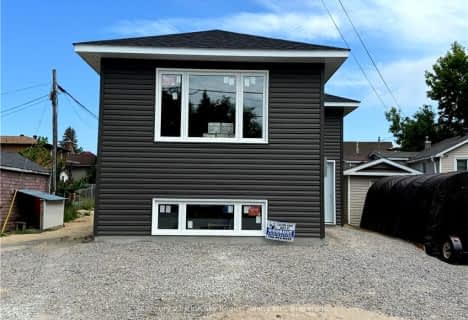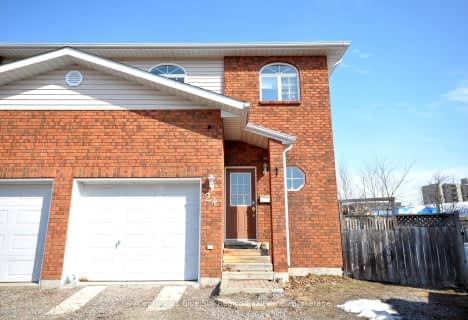Car-Dependent
- Almost all errands require a car.
14
/100
Somewhat Bikeable
- Most errands require a car.
32
/100

École élémentaire publique Odyssée
Elementary: Public
2.31 km
E W Norman Public School
Elementary: Public
0.86 km
Holy Cross Catholic School
Elementary: Catholic
0.86 km
Vincent Massey Public School
Elementary: Public
2.84 km
W J Fricker Senior Public School
Elementary: Public
1.96 km
École publique Héritage
Elementary: Public
2.39 km
École secondaire publique Odyssée
Secondary: Public
2.29 km
West Ferris Secondary School
Secondary: Public
4.58 km
École secondaire catholique Algonquin
Secondary: Catholic
4.18 km
Chippewa Secondary School
Secondary: Public
4.03 km
Widdifield Secondary School
Secondary: Public
3.62 km
St Joseph-Scollard Hall Secondary School
Secondary: Catholic
3.55 km
-
Sage Park
0.2km -
Circle Lake playground
Ontario 0.66km -
Graham Field
1.11km
-
Bitcoin Depot - Bitcoin ATM
2606 Trout Lake Rd, North Bay ON P1B 7S7 1.81km -
TD Canada Trust ATM
5128 Caxton St W, Whitecourt AB T7S 0A6 1.89km -
TD Bank Financial Group
1575 Seymour St, North Bay ON P1A 0C5 1.89km



