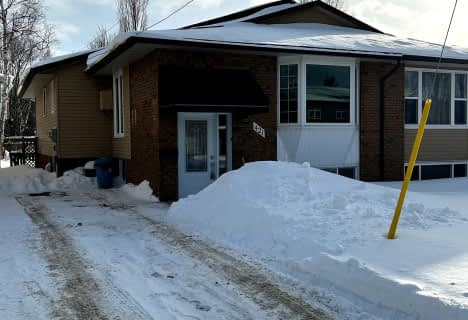
Woodland Public School
Elementary: Public
0.54 km
St Alexander Separate School
Elementary: Catholic
1.17 km
Mother St Bride School
Elementary: Catholic
2.03 km
École secondaire catholique Algonquin
Elementary: Catholic
1.84 km
St Hubert Separate School
Elementary: Catholic
1.96 km
Alliance French Immersion Public School
Elementary: Public
2.54 km
École secondaire publique Odyssée
Secondary: Public
3.87 km
West Ferris Secondary School
Secondary: Public
6.73 km
École secondaire catholique Algonquin
Secondary: Catholic
1.82 km
Chippewa Secondary School
Secondary: Public
2.55 km
Widdifield Secondary School
Secondary: Public
2.80 km
St Joseph-Scollard Hall Secondary School
Secondary: Catholic
2.25 km








