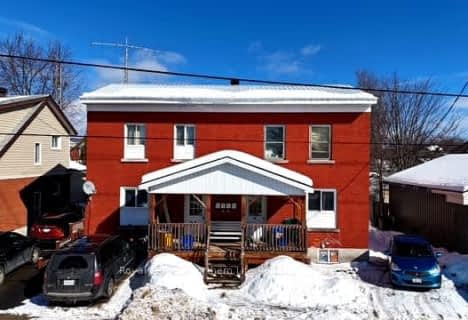Sold on Sep 10, 2009
Note: Property is not currently for sale or for rent.

-
Type: Detached
-
Style: 2-Storey
-
Lot Size: 67 x 129
-
Age: No Data
-
Taxes: $5,860 per year
-
Days on Site: 35 Days
-
Added: Dec 16, 2024 (1 month on market)
-
Updated:
-
Last Checked: 1 month ago
-
MLS®#: X10723036
-
Listed By: Holmes & pellerin real estate ltd., brokerage(111)
Airport Hill ? Custom built home on Janey Ave. backing onto greenbelt. 67 x 129 landscaped lot. Separate dining room with 2 sided fireplace to main floor family room. Open concept to kitchen with new granite countertops and center island. Large deck off kitchen. 3 + baths 4 bedrooms on upper level. Full rec-room with bar and walk out to interlock patio. Don?t miss out!
Property Details
Facts for 63 JANEY Avenue, North Bay
Status
Days on Market: 35
Last Status: Sold
Sold Date: Sep 10, 2009
Closed Date: Nov 30, 2009
Expiry Date: Nov 06, 2009
Sold Price: $485,000
Unavailable Date: Sep 10, 2009
Input Date: Aug 07, 2009
Property
Status: Sale
Property Type: Detached
Style: 2-Storey
Area: North Bay
Availability Date: 30-59Days
Inside
Bedrooms: 4
Bathrooms: 4
Kitchens: 1
Rooms: 9
Air Conditioning: Central Air
Fireplace: No
Washrooms: 4
Utilities
Electricity: Yes
Gas: Yes
Cable: Yes
Telephone: Yes
Building
Basement: Finished
Basement 2: W/O
Heat Type: Forced Air
Heat Source: Gas
Exterior: Brick
Exterior: Vinyl Siding
Water Supply: Municipal
Special Designation: Unknown
Parking
Driveway: Other
Garage Spaces: 2
Garage Type: Attached
Fees
Tax Year: 2008
Tax Legal Description: PLAN 36M595 LOT 37 IN THE CITY OF NORTH BAY, DISTRICT OF NIPISSI
Taxes: $5,860
Highlights
Feature: Fenced Yard
Land
Cross Street: Airport to Surrey to
Municipality District: North Bay
Pool: None
Sewer: Sewers
Lot Depth: 129
Lot Frontage: 67
Lot Irregularities: 67 FT. X 129 FT.
Zoning: R1
Access To Property: Yr Rnd Municpal Rd
Rooms
Room details for 63 JANEY Avenue, North Bay
| Type | Dimensions | Description |
|---|---|---|
| Living Main | 4.26 x 4.31 | |
| Dining Main | 4.26 x 3.35 | |
| Kitchen Main | 4.57 x 6.09 | |
| Prim Bdrm 2nd | 5.18 x 4.26 | |
| Br 2nd | 3.35 x 3.35 | |
| Br 2nd | 3.14 x 3.04 | |
| Br 2nd | 3.70 x 3.04 | |
| Family Main | 4.36 x 4.62 | |
| Rec Bsmt | 11.88 x 4.64 | |
| Other Bsmt | 2.13 x 3.35 | |
| Laundry Bsmt | 4.14 x 3.96 | |
| Bathroom | - |
| XXXXXXXX | XXX XX, XXXX |
XXXX XXX XXXX |
$XXX,XXX |
| XXX XX, XXXX |
XXXXXX XXX XXXX |
$XXX,XXX | |
| XXXXXXXX | XXX XX, XXXX |
XXXXXXXX XXX XXXX |
|
| XXX XX, XXXX |
XXXXXX XXX XXXX |
$XXX,XXX | |
| XXXXXXXX | XXX XX, XXXX |
XXXX XXX XXXX |
$XXX,XXX |
| XXX XX, XXXX |
XXXXXX XXX XXXX |
$XXX,XXX | |
| XXXXXXXX | XXX XX, XXXX |
XXXXXXXX XXX XXXX |
|
| XXX XX, XXXX |
XXXXXX XXX XXXX |
$XXX,XXX | |
| XXXXXXXX | XXX XX, XXXX |
XXXXXXXX XXX XXXX |
|
| XXX XX, XXXX |
XXXXXX XXX XXXX |
$XXX,XXX | |
| XXXXXXXX | XXX XX, XXXX |
XXXXXXXX XXX XXXX |
|
| XXX XX, XXXX |
XXXXXX XXX XXXX |
$XXX,XXX |
| XXXXXXXX XXXX | XXX XX, XXXX | $485,000 XXX XXXX |
| XXXXXXXX XXXXXX | XXX XX, XXXX | $499,900 XXX XXXX |
| XXXXXXXX XXXXXXXX | XXX XX, XXXX | XXX XXXX |
| XXXXXXXX XXXXXX | XXX XX, XXXX | $509,900 XXX XXXX |
| XXXXXXXX XXXX | XXX XX, XXXX | $489,500 XXX XXXX |
| XXXXXXXX XXXXXX | XXX XX, XXXX | $499,900 XXX XXXX |
| XXXXXXXX XXXXXXXX | XXX XX, XXXX | XXX XXXX |
| XXXXXXXX XXXXXX | XXX XX, XXXX | $499,900 XXX XXXX |
| XXXXXXXX XXXXXXXX | XXX XX, XXXX | XXX XXXX |
| XXXXXXXX XXXXXX | XXX XX, XXXX | $499,900 XXX XXXX |
| XXXXXXXX XXXXXXXX | XXX XX, XXXX | XXX XXXX |
| XXXXXXXX XXXXXX | XXX XX, XXXX | $499,900 XXX XXXX |

École élémentaire publique Odyssée
Elementary: PublicHoly Cross Catholic School
Elementary: CatholicE T Carmichael Public School
Elementary: PublicVincent Massey Public School
Elementary: PublicW J Fricker Senior Public School
Elementary: PublicÉcole publique Héritage
Elementary: PublicÉcole secondaire publique Odyssée
Secondary: PublicWest Ferris Secondary School
Secondary: PublicÉcole secondaire catholique Algonquin
Secondary: CatholicChippewa Secondary School
Secondary: PublicWiddifield Secondary School
Secondary: PublicSt Joseph-Scollard Hall Secondary School
Secondary: Catholic- — bath
- — bed
- — bath
- — bed
- — sqft
- — bath
- — bed
- — sqft
230-232 Fifth Avenue West, North Bay, Ontario • P1B 3N6 • Central



