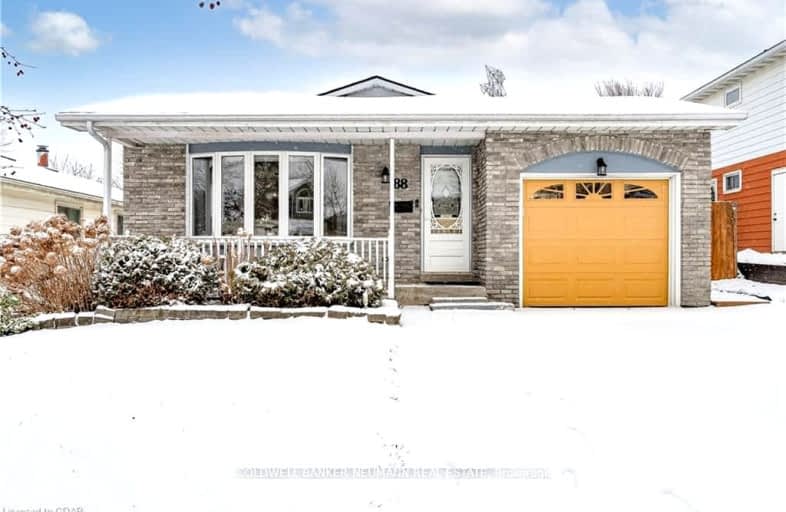Car-Dependent
- Most errands require a car.
43
/100
Some Transit
- Most errands require a car.
49
/100
Somewhat Bikeable
- Most errands require a car.
44
/100

St Mark Catholic Elementary School
Elementary: Catholic
0.78 km
Meadowlane Public School
Elementary: Public
0.40 km
St Paul Catholic Elementary School
Elementary: Catholic
1.10 km
Southridge Public School
Elementary: Public
1.43 km
Westheights Public School
Elementary: Public
1.01 km
W.T. Townshend Public School
Elementary: Public
1.29 km
Forest Heights Collegiate Institute
Secondary: Public
0.96 km
Kitchener Waterloo Collegiate and Vocational School
Secondary: Public
4.46 km
Resurrection Catholic Secondary School
Secondary: Catholic
3.30 km
Huron Heights Secondary School
Secondary: Public
5.17 km
St Mary's High School
Secondary: Catholic
4.31 km
Cameron Heights Collegiate Institute
Secondary: Public
4.55 km
-
Lynnvalley Park
Kitchener ON 0.53km -
Fox Glove Park
Fox glove, Kitchener ON 0.6km -
Timberlane Park
Kitchener ON 1.66km
-
BMO Bank of Montreal
875 Highland Rd W (at Fischer Hallman Rd), Kitchener ON N2N 2Y2 1.4km -
BMO Bank of Montreal
421 Greenbrook Dr, Kitchener ON N2M 4K1 1.42km -
President's Choice Financial
875 Highland Rd W, Kitchener ON N2N 2Y2 1.43km














