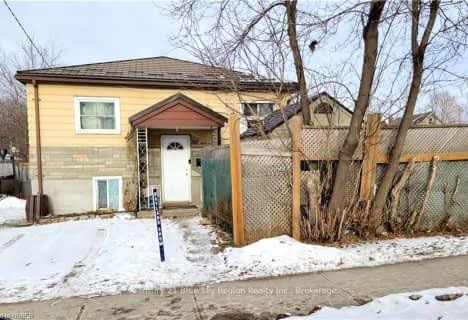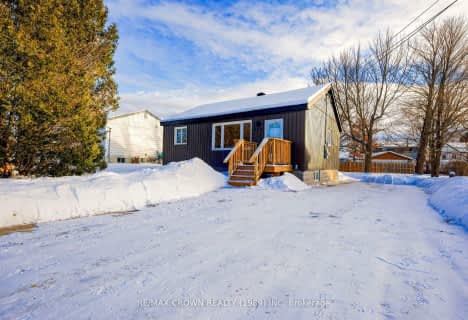Very Walkable
- Most errands can be accomplished on foot.
86
/100
Biker's Paradise
- Daily errands do not require a car.
92
/100

Mother St Bride School
Elementary: Catholic
1.02 km
École séparée Saint-Vincent
Elementary: Catholic
0.44 km
École secondaire catholique Algonquin
Elementary: Catholic
1.16 km
St. Luke Separate School
Elementary: Catholic
0.47 km
Chippewa Intermediate School
Elementary: Public
1.46 km
Alliance French Immersion Public School
Elementary: Public
1.49 km
École secondaire publique Odyssée
Secondary: Public
2.78 km
West Ferris Secondary School
Secondary: Public
3.89 km
École secondaire catholique Algonquin
Secondary: Catholic
1.17 km
Chippewa Secondary School
Secondary: Public
0.48 km
Widdifield Secondary School
Secondary: Public
2.86 km
St Joseph-Scollard Hall Secondary School
Secondary: Catholic
1.43 km
-
Northern Tikes Indoor Playground & Party Centre
210 Main St E (Wyld Street), North Bay ON P1B 1B1 0.33km -
Kiwanis Playground
1.05km -
Thompson Park
1.1km
-
TD Canada Trust ATM
240 Main St E, North Bay ON P1B 1B1 0.33km -
TD Bank Financial Group
240 Main St E, North Bay ON P1B 1B1 0.33km -
TD Canada Trust Branch and ATM
240 Main St E, North Bay ON P1B 1B1 0.33km














