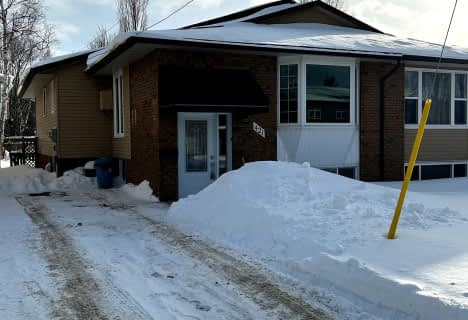
Woodland Public School
Elementary: Public
1.58 km
St Alexander Separate School
Elementary: Catholic
0.57 km
Mother St Bride School
Elementary: Catholic
0.45 km
École séparée Saint-Vincent
Elementary: Catholic
1.23 km
École secondaire catholique Algonquin
Elementary: Catholic
0.25 km
St Hubert Separate School
Elementary: Catholic
1.02 km
École secondaire publique Odyssée
Secondary: Public
2.91 km
West Ferris Secondary School
Secondary: Public
5.09 km
École secondaire catholique Algonquin
Secondary: Catholic
0.24 km
Chippewa Secondary School
Secondary: Public
0.89 km
Widdifield Secondary School
Secondary: Public
2.40 km
St Joseph-Scollard Hall Secondary School
Secondary: Catholic
1.06 km









