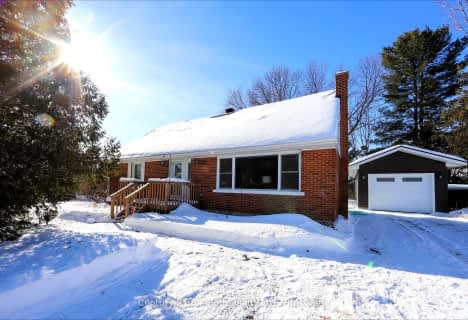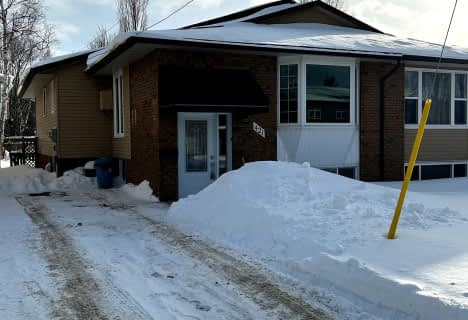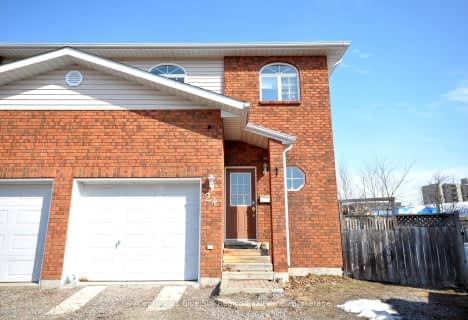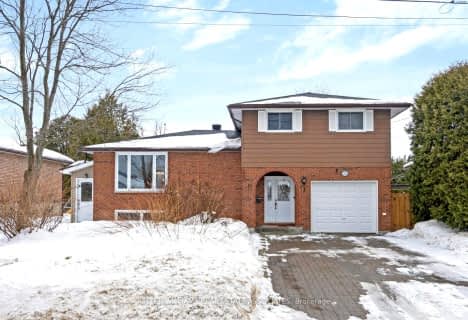
École élémentaire publique Odyssée
Elementary: Public
1.97 km
E T Carmichael Public School
Elementary: Public
1.53 km
Vincent Massey Public School
Elementary: Public
1.52 km
École élémentaire catholique Saints-Anges
Elementary: Catholic
2.09 km
École publique Héritage
Elementary: Public
1.96 km
Alliance French Immersion Public School
Elementary: Public
2.52 km
École secondaire publique Odyssée
Secondary: Public
1.98 km
West Ferris Secondary School
Secondary: Public
7.47 km
École secondaire catholique Algonquin
Secondary: Catholic
3.30 km
Chippewa Secondary School
Secondary: Public
4.03 km
Widdifield Secondary School
Secondary: Public
1.15 km
St Joseph-Scollard Hall Secondary School
Secondary: Catholic
2.62 km







