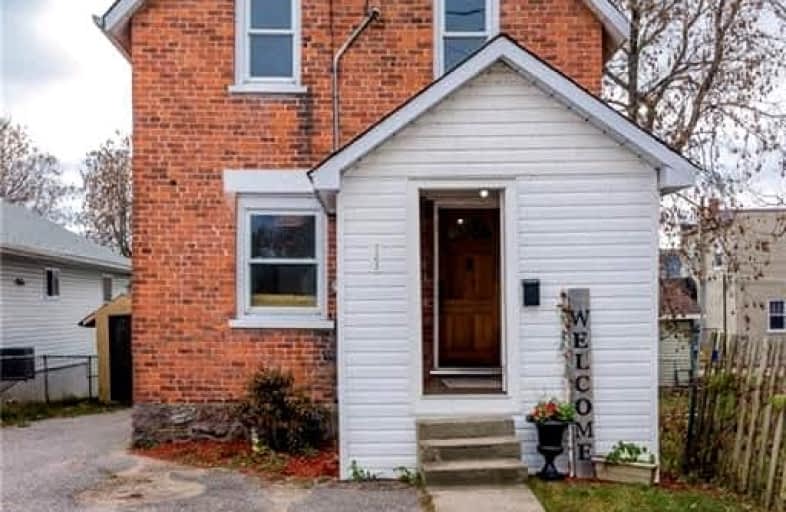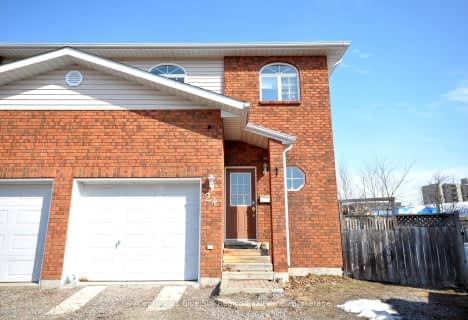Very Walkable
- Most errands can be accomplished on foot.
75
/100
Bikeable
- Some errands can be accomplished on bike.
59
/100

St Alexander Separate School
Elementary: Catholic
0.93 km
Mother St Bride School
Elementary: Catholic
0.19 km
École séparée Saint-Vincent
Elementary: Catholic
0.86 km
École secondaire catholique Algonquin
Elementary: Catholic
0.36 km
St Hubert Separate School
Elementary: Catholic
0.61 km
Alliance French Immersion Public School
Elementary: Public
0.75 km
École secondaire publique Odyssée
Secondary: Public
2.32 km
West Ferris Secondary School
Secondary: Public
4.97 km
École secondaire catholique Algonquin
Secondary: Catholic
0.37 km
Chippewa Secondary School
Secondary: Public
0.97 km
Widdifield Secondary School
Secondary: Public
1.95 km
St Joseph-Scollard Hall Secondary School
Secondary: Catholic
0.50 km









