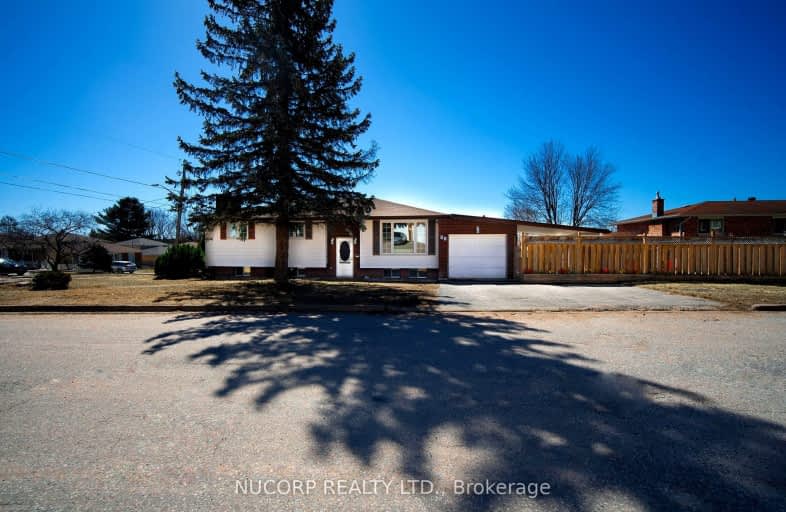Car-Dependent
- Most errands require a car.
46
/100
Somewhat Bikeable
- Most errands require a car.
29
/100

Woodland Public School
Elementary: Public
0.83 km
St Alexander Separate School
Elementary: Catholic
1.80 km
Mother St Bride School
Elementary: Catholic
2.54 km
École secondaire catholique Algonquin
Elementary: Catholic
2.40 km
St Hubert Separate School
Elementary: Catholic
2.11 km
École élémentaire catholique Saints-Anges
Elementary: Catholic
2.55 km
École secondaire publique Odyssée
Secondary: Public
3.62 km
West Ferris Secondary School
Secondary: Public
7.44 km
École secondaire catholique Algonquin
Secondary: Catholic
2.39 km
Chippewa Secondary School
Secondary: Public
3.25 km
Widdifield Secondary School
Secondary: Public
2.35 km
St Joseph-Scollard Hall Secondary School
Secondary: Catholic
2.45 km
-
Kinette Playground
Copeland St (Rock St), North Bay ON 1.36km -
Rock Street Playground
1.58km -
Airport Lookout Park
North Bay ON 2.13km
-
CIBC
789 McKeown Ave, North Bay ON P1B 0C8 0.72km -
BMO Bank of Montreal
1899 Algonquin Ave, North Bay ON P1B 4Y8 1.11km -
Alterna Savings
107 Shirreff Ave, North Bay ON P1B 7K8 1.31km




