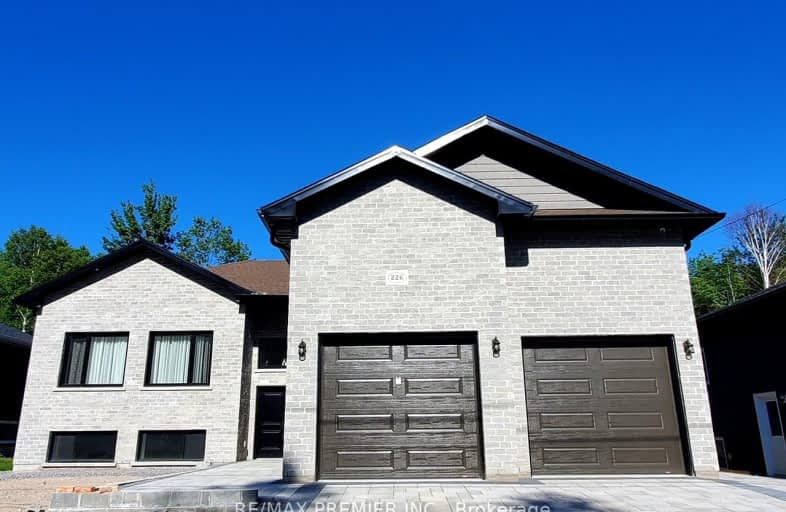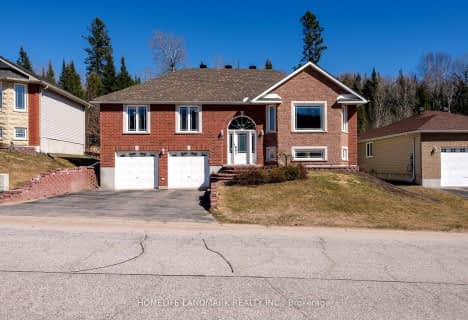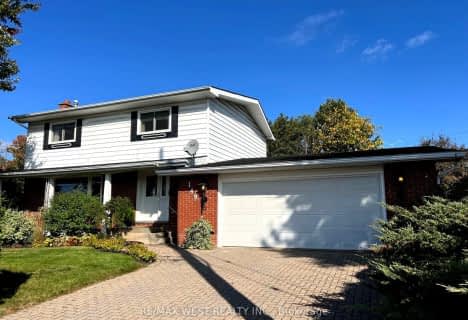Car-Dependent
- Almost all errands require a car.
Somewhat Bikeable
- Almost all errands require a car.

Woodland Public School
Elementary: PublicSt Alexander Separate School
Elementary: CatholicMother St Bride School
Elementary: CatholicÉcole secondaire catholique Algonquin
Elementary: CatholicSt Hubert Separate School
Elementary: CatholicÉcole élémentaire catholique Saints-Anges
Elementary: CatholicÉcole secondaire publique Odyssée
Secondary: PublicWest Ferris Secondary School
Secondary: PublicÉcole secondaire catholique Algonquin
Secondary: CatholicChippewa Secondary School
Secondary: PublicWiddifield Secondary School
Secondary: PublicSt Joseph-Scollard Hall Secondary School
Secondary: Catholic









