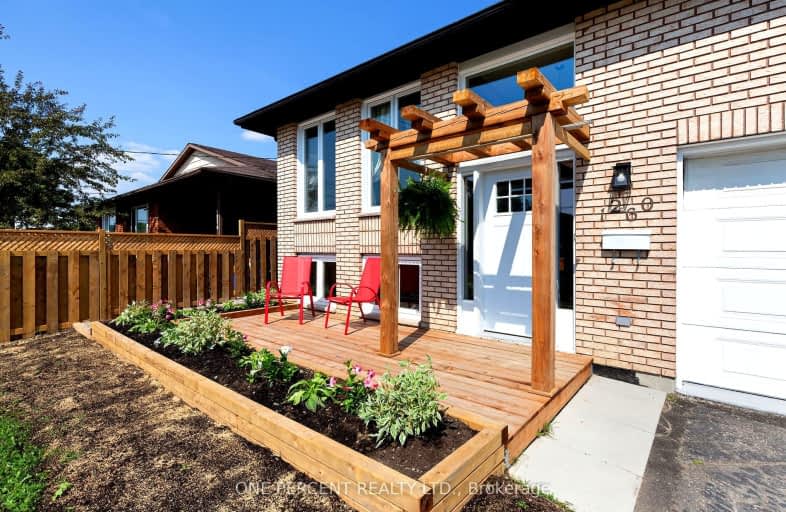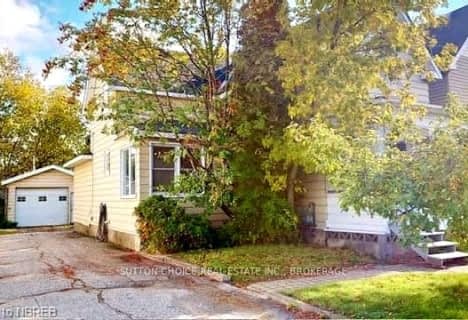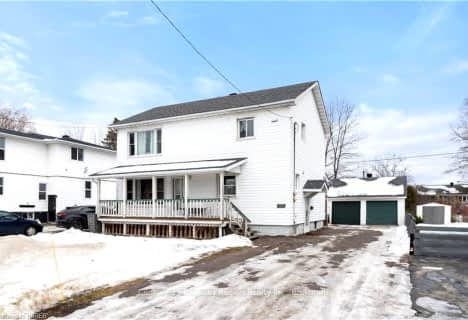Somewhat Walkable
- Some errands can be accomplished on foot.
52
/100
Somewhat Bikeable
- Most errands require a car.
49
/100

Woodland Public School
Elementary: Public
0.36 km
St Alexander Separate School
Elementary: Catholic
0.73 km
Mother St Bride School
Elementary: Catholic
1.48 km
École secondaire catholique Algonquin
Elementary: Catholic
1.32 km
St Hubert Separate School
Elementary: Catholic
1.20 km
Alliance French Immersion Public School
Elementary: Public
1.79 km
École secondaire publique Odyssée
Secondary: Public
3.07 km
West Ferris Secondary School
Secondary: Public
6.36 km
École secondaire catholique Algonquin
Secondary: Catholic
1.32 km
Chippewa Secondary School
Secondary: Public
2.17 km
Widdifield Secondary School
Secondary: Public
2.02 km
St Joseph-Scollard Hall Secondary School
Secondary: Catholic
1.52 km
-
Rock Street Playground
0.76km -
Marathon Beach
North Bay ON 1.56km -
Lee Park
22 Memorial Dr, North Bay ON 3.49km
-
CIBC
1236 Algonquin Ave, North Bay ON P1B 4Y2 0.51km -
BMO Bank of Montreal
1899 Algonquin Ave, North Bay ON P1B 4Y8 0.59km -
CIBC
789 McKeown Ave, North Bay ON P1B 0C8 0.51km







