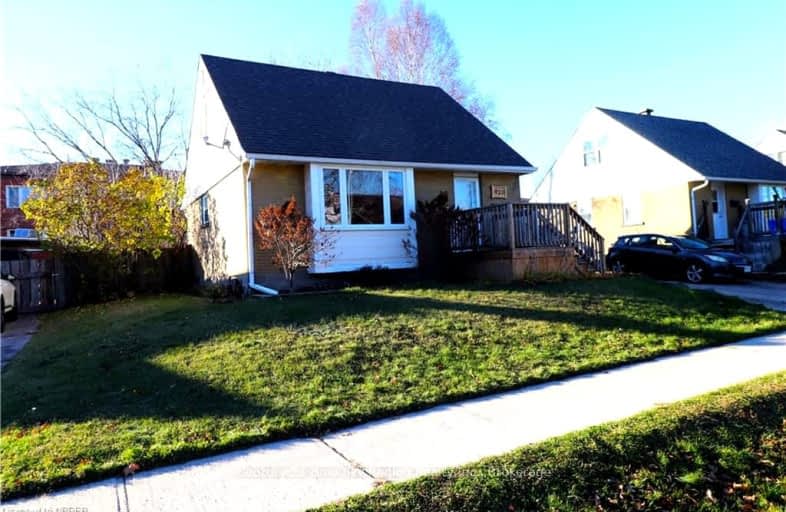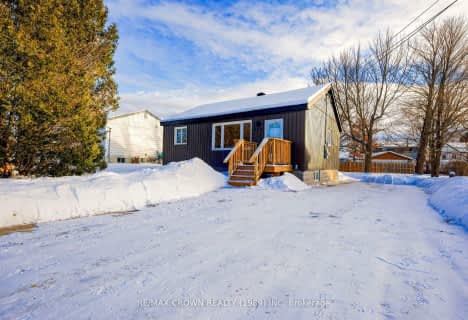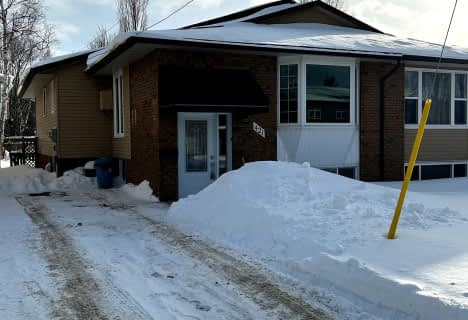Somewhat Walkable
- Some errands can be accomplished on foot.
62
/100
Bikeable
- Some errands can be accomplished on bike.
58
/100

Woodland Public School
Elementary: Public
0.65 km
St Alexander Separate School
Elementary: Catholic
0.37 km
Mother St Bride School
Elementary: Catholic
1.23 km
École secondaire catholique Algonquin
Elementary: Catholic
1.04 km
St Hubert Separate School
Elementary: Catholic
1.21 km
Alliance French Immersion Public School
Elementary: Public
1.78 km
École secondaire publique Odyssée
Secondary: Public
3.20 km
West Ferris Secondary School
Secondary: Public
6.03 km
École secondaire catholique Algonquin
Secondary: Catholic
1.03 km
Chippewa Secondary School
Secondary: Public
1.83 km
Widdifield Secondary School
Secondary: Public
2.29 km
St Joseph-Scollard Hall Secondary School
Secondary: Catholic
1.48 km













