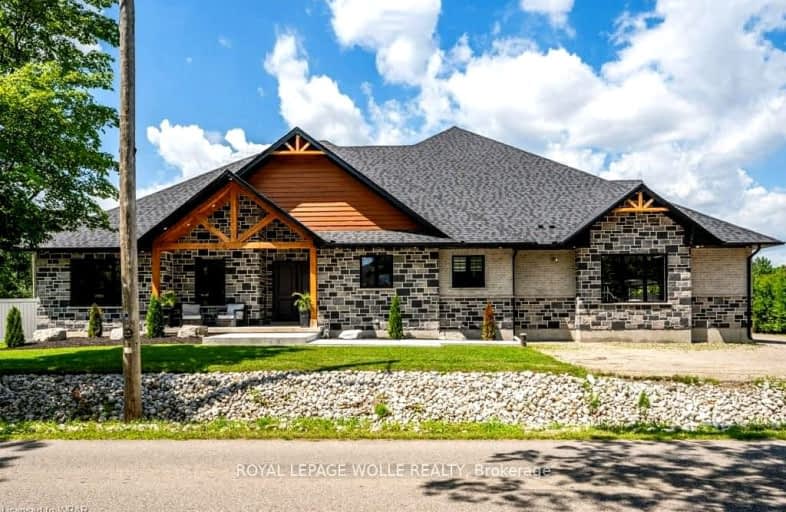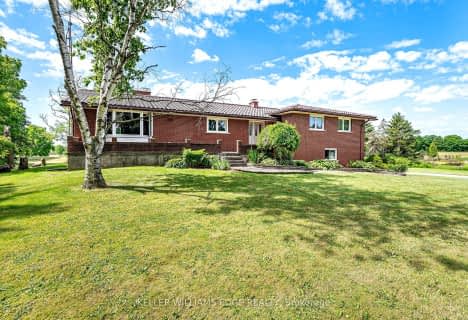Car-Dependent
- Almost all errands require a car.
Somewhat Bikeable
- Most errands require a car.

Dr John Seaton Senior Public School
Elementary: PublicSt Vincent de Paul Catholic Elementary School
Elementary: CatholicChalmers Street Public School
Elementary: PublicStewart Avenue Public School
Elementary: PublicHoly Spirit Catholic Elementary School
Elementary: CatholicMoffat Creek Public School
Elementary: PublicW Ross Macdonald Provincial Secondary School
Secondary: ProvincialSouthwood Secondary School
Secondary: PublicGlenview Park Secondary School
Secondary: PublicGalt Collegiate and Vocational Institute
Secondary: PublicMonsignor Doyle Catholic Secondary School
Secondary: CatholicSt Benedict Catholic Secondary School
Secondary: Catholic-
River Bluffs Park
211 George St N, Cambridge ON 6.54km -
Jacobs Landing
Cambridge ON 11.22km -
Riverside Park
147 King St W (Eagle St. S.), Cambridge ON N3H 1B5 11.62km
-
TD Bank Financial Group
800 Franklin Blvd, Cambridge ON N1R 7Z1 3.75km -
Scotiabank
115 Christopher Dr, Cambridge ON N1R 4S1 4.25km -
CIBC
395 Hespeler Rd (at Cambridge Mall), Cambridge ON N1R 6J1 8.34km
- 4 bath
- 5 bed
- 2000 sqft
1291 Old Highway 8, Hamilton, Ontario • L0R 1Z0 • Rural Flamborough



