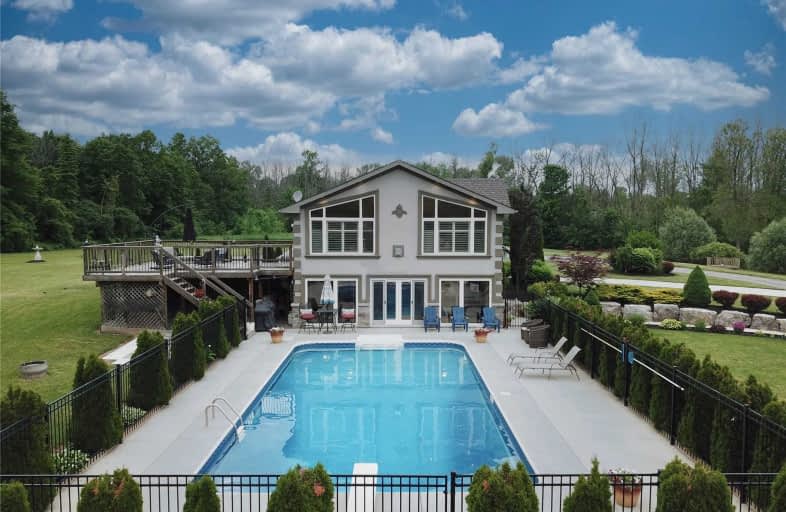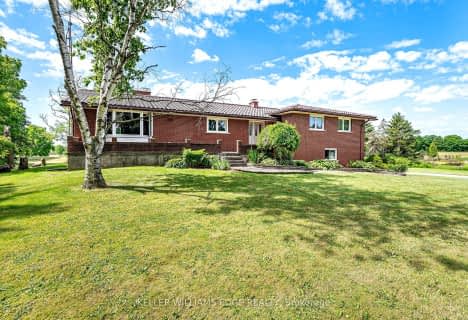Sold on Jul 29, 2021
Note: Property is not currently for sale or for rent.

-
Type: Rural Resid
-
Style: Bungalow
-
Size: 2000 sqft
-
Lot Size: 660 x 0 Feet
-
Age: 31-50 years
-
Taxes: $8,034 per year
-
Days on Site: 50 Days
-
Added: Jun 09, 2021 (1 month on market)
-
Updated:
-
Last Checked: 3 months ago
-
MLS®#: X5267956
-
Listed By: Rego realty inc., brokerage
Nestled On A 14-Acre Lot, Set Back From The Road For Privacy And Located Minutes From Cambridge. Offers The Perfect Blend Of Country Living And City Convenience. Open Concept Main Floor With Kitchen, Dining And Family Room With Expansive Windows. Gourmet Kitchen Features Granite Countertops, Ss Appliances And Custom Cabinetry. Also On The Main Floor Is A 4-Pc Bath, 3 Sizable Bedrooms, Master With 3-Piece Ensuite. 4 Car Attached Garage Plus Workshop.
Extras
Lower Level Has An Oversized Rec Room, Dining And Kitchen, 2 Additional Bedrooms, 3 Pc Bath And Sunroom That Walks Out To The Inground Heated Pool. This Home Has Everything You Are Looking For And More! Book Your Showing Today.
Property Details
Facts for 1104 Shellard Side Road, North Dumfries
Status
Days on Market: 50
Last Status: Sold
Sold Date: Jul 29, 2021
Closed Date: Sep 15, 2021
Expiry Date: Nov 09, 2021
Sold Price: $2,575,000
Unavailable Date: Jul 29, 2021
Input Date: Jun 09, 2021
Property
Status: Sale
Property Type: Rural Resid
Style: Bungalow
Size (sq ft): 2000
Age: 31-50
Area: North Dumfries
Availability Date: Flexible
Inside
Bedrooms: 3
Bedrooms Plus: 2
Bathrooms: 3
Kitchens: 1
Kitchens Plus: 1
Rooms: 10
Den/Family Room: Yes
Air Conditioning: Central Air
Fireplace: Yes
Laundry Level: Lower
Washrooms: 3
Utilities
Electricity: Yes
Gas: Yes
Cable: Available
Telephone: Available
Building
Basement: Finished
Basement 2: Full
Heat Type: Forced Air
Heat Source: Gas
Exterior: Stone
Exterior: Stucco/Plaster
Elevator: N
Water Supply: Well
Special Designation: Unknown
Other Structures: Workshop
Parking
Driveway: Pvt Double
Garage Spaces: 4
Garage Type: Attached
Covered Parking Spaces: 20
Total Parking Spaces: 24
Fees
Tax Year: 2021
Tax Legal Description: Pt Lt H Con 8 Beverly As In Ws538496; North Dumfr
Taxes: $8,034
Highlights
Feature: Lake/Pond
Feature: Wooded/Treed
Land
Cross Street: Morrisson Rd
Municipality District: North Dumfries
Fronting On: East
Parcel Number: 038450063
Pool: Inground
Sewer: Septic
Lot Frontage: 660 Feet
Lot Irregularities: 861.4 X 661.61 X 845.
Acres: 10-24.99
Zoning: Res
Farm: Hobby
Waterfront: None
Additional Media
- Virtual Tour: https://unbranded.youriguide.com/w4616_1104_shellard_side_rd_cambridge_on/
Rooms
Room details for 1104 Shellard Side Road, North Dumfries
| Type | Dimensions | Description |
|---|---|---|
| Kitchen Main | 5.16 x 4.11 | |
| Breakfast Main | 3.05 x 4.11 | |
| Dining Main | 3.58 x 4.11 | |
| Living Main | 5.16 x 4.11 | |
| Family Main | 4.06 x 8.25 | |
| Master Main | 4.60 x 4.11 | |
| 2nd Br Main | 3.45 x 3.53 | |
| 3rd Br Main | 3.40 x 3.53 | |
| Powder Rm Lower | 9.83 x 5.11 | |
| Dining Lower | 5.89 x 3.99 | |
| Kitchen Lower | 5.89 x 4.14 | |
| Sunroom Lower | 4.04 x 8.23 |
| XXXXXXXX | XXX XX, XXXX |
XXXX XXX XXXX |
$X,XXX,XXX |
| XXX XX, XXXX |
XXXXXX XXX XXXX |
$X,XXX,XXX |
| XXXXXXXX XXXX | XXX XX, XXXX | $2,575,000 XXX XXXX |
| XXXXXXXX XXXXXX | XXX XX, XXXX | $2,669,900 XXX XXXX |

Dr John Seaton Senior Public School
Elementary: PublicSt Vincent de Paul Catholic Elementary School
Elementary: CatholicSt Anne Catholic Elementary School
Elementary: CatholicChalmers Street Public School
Elementary: PublicHoly Spirit Catholic Elementary School
Elementary: CatholicMoffat Creek Public School
Elementary: PublicSouthwood Secondary School
Secondary: PublicGlenview Park Secondary School
Secondary: PublicGalt Collegiate and Vocational Institute
Secondary: PublicMonsignor Doyle Catholic Secondary School
Secondary: CatholicJacob Hespeler Secondary School
Secondary: PublicSt Benedict Catholic Secondary School
Secondary: Catholic- 4 bath
- 5 bed
- 2000 sqft
1291 Old Highway 8, Hamilton, Ontario • L0R 1Z0 • Rural Flamborough



