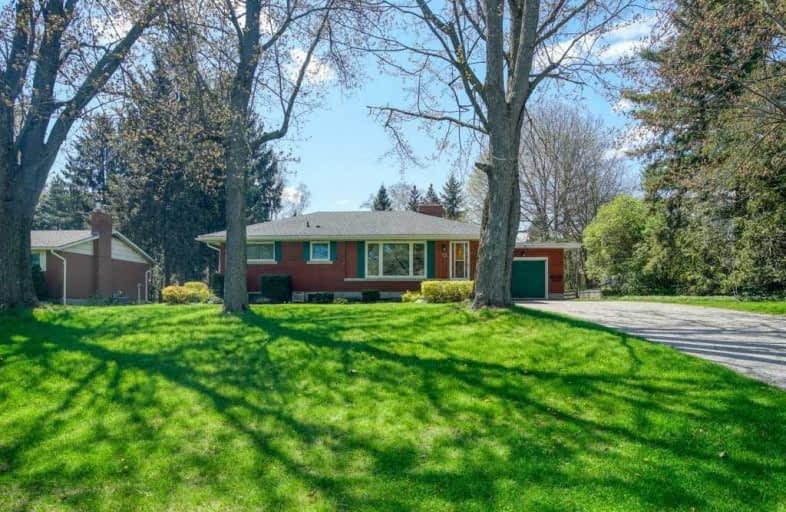
St Gregory Catholic Elementary School
Elementary: Catholic
2.72 km
St Joseph Catholic Elementary School
Elementary: Catholic
3.39 km
Blair Road Public School
Elementary: Public
2.84 km
Grand View Public School
Elementary: Public
3.59 km
St Augustine Catholic Elementary School
Elementary: Catholic
2.25 km
Highland Public School
Elementary: Public
2.53 km
Southwood Secondary School
Secondary: Public
2.04 km
Glenview Park Secondary School
Secondary: Public
4.42 km
Galt Collegiate and Vocational Institute
Secondary: Public
3.41 km
Monsignor Doyle Catholic Secondary School
Secondary: Catholic
5.34 km
Preston High School
Secondary: Public
3.59 km
St Benedict Catholic Secondary School
Secondary: Catholic
5.89 km











