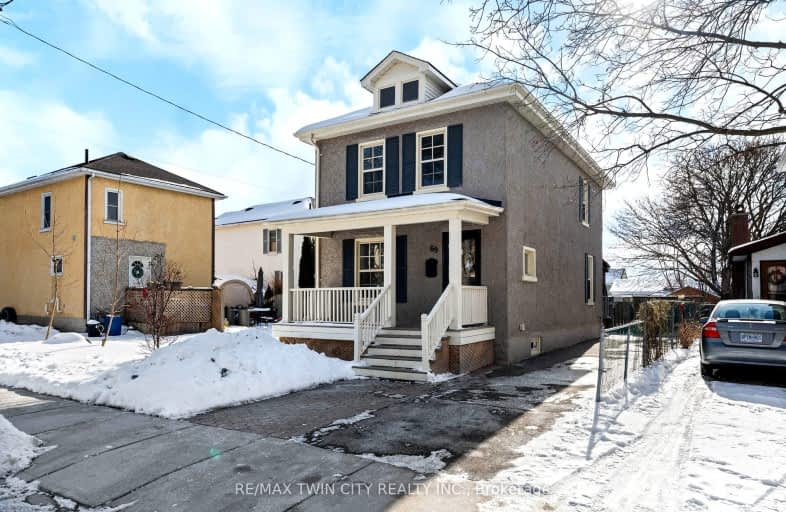
Very Walkable
- Most errands can be accomplished on foot.
Some Transit
- Most errands require a car.
Somewhat Bikeable
- Most errands require a car.

St Francis Catholic Elementary School
Elementary: CatholicSt Gregory Catholic Elementary School
Elementary: CatholicCentral Public School
Elementary: PublicSt Andrew's Public School
Elementary: PublicHighland Public School
Elementary: PublicTait Street Public School
Elementary: PublicSouthwood Secondary School
Secondary: PublicGlenview Park Secondary School
Secondary: PublicGalt Collegiate and Vocational Institute
Secondary: PublicMonsignor Doyle Catholic Secondary School
Secondary: CatholicPreston High School
Secondary: PublicSt Benedict Catholic Secondary School
Secondary: Catholic-
Dalton Court
Cambridge ON 1.27km -
Dumfries Conservation Area
Dunbar Rd, Cambridge ON 4.79km -
Riverside Park
147 King St W (Eagle St. S.), Cambridge ON N3H 1B5 6.85km
-
CIBC
1125 Main St (at Water St), Cambridge ON N1R 5S7 1.31km -
TD Canada Trust Branch and ATM
200 Franklin Blvd, Cambridge ON N1R 8N8 2.83km -
Scotiabank
800 Franklin Blvd, Cambridge ON N1R 7Z1 3.98km





















