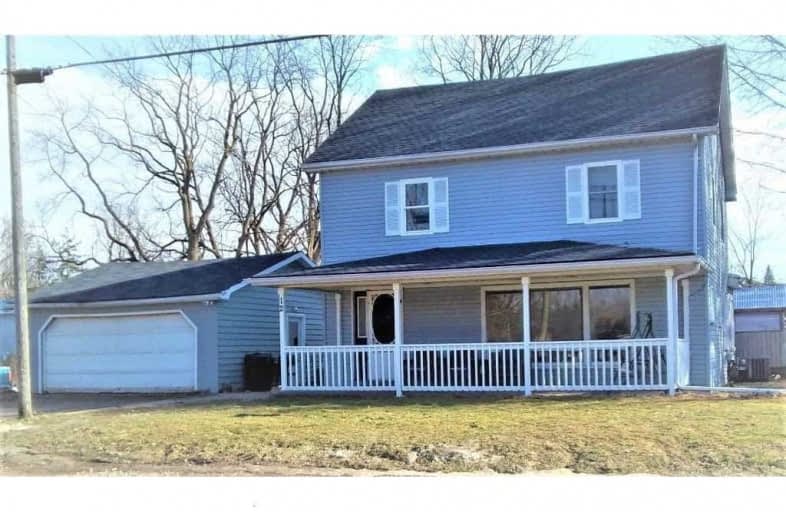Sold on Apr 14, 2021
Note: Property is not currently for sale or for rent.

-
Type: Detached
-
Style: 2-Storey
-
Size: 1500 sqft
-
Lot Size: 115.5 x 120 Feet
-
Age: No Data
-
Taxes: $2,900 per year
-
Days on Site: 48 Days
-
Added: Feb 24, 2021 (1 month on market)
-
Updated:
-
Last Checked: 3 months ago
-
MLS®#: X5126310
-
Listed By: Purplebricks, brokerage
Beautiful Detached 2 Storey Home In The Village Of Branchton! Built In 1900 W/All Upgrades. Fast Internet Fiber To Home . Features 3 Bdrms, 2 Baths, Open Concept Eat-In-Kitchen/Dining Room Leading To Sunroom W/Sliders To Large Deck. Detached Insulated/Heated 2 Car Garage W/Hydro. Mature Treed Lot W/Lrg Shed. Walking Distance To Park, Bus Service To Schools. 20Min To 401/403. Home Inspection & Septic Inspection Done On The Property In March 2021.
Extras
Rental - Furn,Hwhtr,Wsoft
Property Details
Facts for 12 Victoria Street, North Dumfries
Status
Days on Market: 48
Last Status: Sold
Sold Date: Apr 14, 2021
Closed Date: Jul 15, 2021
Expiry Date: Jun 23, 2021
Sold Price: $715,000
Unavailable Date: Apr 14, 2021
Input Date: Feb 24, 2021
Prior LSC: Listing with no contract changes
Property
Status: Sale
Property Type: Detached
Style: 2-Storey
Size (sq ft): 1500
Area: North Dumfries
Availability Date: Flex
Inside
Bedrooms: 3
Bathrooms: 2
Kitchens: 1
Rooms: 7
Den/Family Room: No
Air Conditioning: Central Air
Fireplace: No
Washrooms: 2
Building
Basement: Unfinished
Heat Type: Forced Air
Heat Source: Gas
Exterior: Vinyl Siding
Water Supply: Well
Special Designation: Unknown
Parking
Driveway: Pvt Double
Garage Spaces: 2
Garage Type: Detached
Covered Parking Spaces: 4
Total Parking Spaces: 6
Fees
Tax Year: 2020
Tax Legal Description: Lt 5 E/S King St, 6 E/S King St Pl 608 North Dumfr
Taxes: $2,900
Land
Cross Street: Branchton Road/Victo
Municipality District: North Dumfries
Fronting On: South
Pool: None
Sewer: Septic
Lot Depth: 120 Feet
Lot Frontage: 115.5 Feet
Acres: < .50
Rooms
Room details for 12 Victoria Street, North Dumfries
| Type | Dimensions | Description |
|---|---|---|
| Dining Main | 2.34 x 3.81 | |
| Kitchen Main | 5.84 x 3.81 | |
| Living Main | 5.94 x 3.61 | |
| Sunroom Main | 3.56 x 2.29 | |
| Master 2nd | 5.05 x 3.76 | |
| 2nd Br 2nd | 3.61 x 3.81 | |
| 3rd Br 2nd | 3.18 x 2.29 |
| XXXXXXXX | XXX XX, XXXX |
XXXX XXX XXXX |
$XXX,XXX |
| XXX XX, XXXX |
XXXXXX XXX XXXX |
$XXX,XXX |
| XXXXXXXX XXXX | XXX XX, XXXX | $715,000 XXX XXXX |
| XXXXXXXX XXXXXX | XXX XX, XXXX | $749,900 XXX XXXX |

St Francis Catholic Elementary School
Elementary: CatholicSt Vincent de Paul Catholic Elementary School
Elementary: CatholicChalmers Street Public School
Elementary: PublicStewart Avenue Public School
Elementary: PublicHoly Spirit Catholic Elementary School
Elementary: CatholicMoffat Creek Public School
Elementary: PublicW Ross Macdonald Deaf Blind Secondary School
Secondary: ProvincialW Ross Macdonald Provincial Secondary School
Secondary: ProvincialSouthwood Secondary School
Secondary: PublicGlenview Park Secondary School
Secondary: PublicGalt Collegiate and Vocational Institute
Secondary: PublicMonsignor Doyle Catholic Secondary School
Secondary: Catholic

