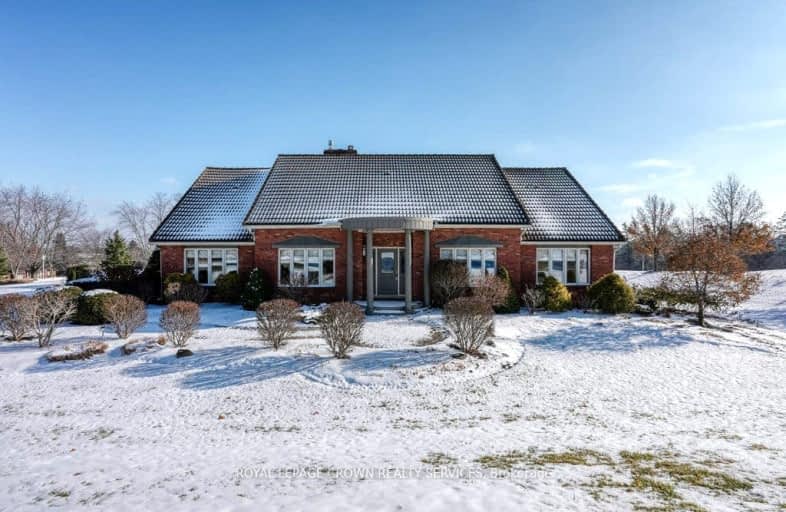Car-Dependent
- Almost all errands require a car.
Somewhat Bikeable
- Almost all errands require a car.

St Francis Catholic Elementary School
Elementary: CatholicSt Vincent de Paul Catholic Elementary School
Elementary: CatholicChalmers Street Public School
Elementary: PublicStewart Avenue Public School
Elementary: PublicHoly Spirit Catholic Elementary School
Elementary: CatholicMoffat Creek Public School
Elementary: PublicW Ross Macdonald Deaf Blind Secondary School
Secondary: ProvincialW Ross Macdonald Provincial Secondary School
Secondary: ProvincialSouthwood Secondary School
Secondary: PublicGlenview Park Secondary School
Secondary: PublicGalt Collegiate and Vocational Institute
Secondary: PublicMonsignor Doyle Catholic Secondary School
Secondary: Catholic-
Boston Pizza
205 Franklin Boulevard, Cambridge, ON N1R 8P1 4.53km -
WestSide Bar and Grill
304 Street Andrews Street, Cambridge, ON N1S 1P3 4.68km -
Chuck's Roadhouse Bar and Grill
80 Dundas Street S, Cambridge, ON N1R 8A8 4.75km
-
Tim Hortons
301 Water Street S, Cambridge, ON N1R 5S6 3.45km -
Wall Street Cafe
195 Franklin Boulevard, Cambridge, ON N1R 8H3 4.44km -
Personal Service Coffee
250 Dundas Street S, Unit 3, Cambridge, ON N1R 8A8 4.57km
-
Orangetheory Fitness
350 Hespeler Road, Cambridge, ON N1R 7N7 8.97km -
Planet Fitness
480 Hespeler Road, Cambridge, ON N1R 7R9 9.82km -
Fuzion Fitness
505 Hespeler Road, Cambridge, ON N1R 6J2 9.89km
-
Grand Pharmacy
304 Saint Andrews Street, Cambridge, ON N1S 1P3 4.68km -
Cambridge Drugs
525 Saginaw Parkway, Suite A3, Cambridge, ON N1T 2A6 8.48km -
Shoppers Drug Mart
950 Franklin Boulevard, Cambridge, ON N1R 8R3 8.73km
-
Subway Restaurants
301 Water Street South, Cambridge, ON N1R 8N6 3.45km -
241 Pizza
685 Myers Road, Cambridge, ON N1R 5S2 3.63km -
Vino's Pizza
685 Myers Road, Suite 105, Cambridge, ON N1R 5S2 3.63km
-
Peavey Mart
75 Dundas Street N, Cambridge, ON N1R 6G5 5.01km -
Canadian Tire
75 Dundas Street, Cambridge, ON N1R 6G5 5.05km -
Giant Tiger
120 Main Street, Cambridge, ON N1R 1V7 5.3km
-
Zehrs
200 Franklin Boulevard, Cambridge, ON N1R 8N8 4.83km -
The Caribbean Basket
8-383 Elgin Street N, Cambridge, ON N1R 8C1 7.32km -
Dipietro Fresh Meat & Delicatessen
30 Glamis Rd, Cambridge, ON N1R 7H5 7.63km
-
Winexpert Kitchener
645 Westmount Road E, Unit 2, Kitchener, ON N2E 3S3 20.8km -
LCBO
615 Scottsdale Drive, Guelph, ON N1G 3P4 22.71km -
The Beer Store
875 Highland Road W, Kitchener, ON N2N 2Y2 22.98km
-
Daisy Mart
3-304 Saint Andrews Street, Cambridge, ON N1S 1P3 4.66km -
Esso
31 Dundas Street S, Cambridge, ON N1R 5N6 4.87km -
The Buck
140 Street Andrews Street, Cambridge, ON N1S 1N3 5km
-
Galaxy Cinemas Cambridge
355 Hespeler Road, Cambridge, ON N1R 8J9 9.32km -
Landmark Cinemas 12 Kitchener
135 Gateway Park Dr, Kitchener, ON N2P 2J9 12.79km -
Galaxy Cinemas Brantford
300 King George Road, Brantford, ON N3R 5L8 14.57km
-
Idea Exchange
12 Water Street S, Cambridge, ON N1R 3C5 5.33km -
Idea Exchange
50 Saginaw Parkway, Cambridge, ON N1T 1W2 8.86km -
Idea Exchange
435 King Street E, Cambridge, ON N3H 3N1 10.91km
-
Cambridge Memorial Hospital
700 Coronation Boulevard, Cambridge, ON N1R 3G2 7.8km -
Grand River Hospital
3570 King Street E, Kitchener, ON N2A 2W1 15.74km -
St. Mary's General Hospital
911 Queen's Boulevard, Kitchener, ON N2M 1B2 21.79km
-
Cambridge Vetran's Park
Grand Ave And North St, Cambridge ON 5.49km -
Mill Race Park
36 Water St N (At Park Hill Rd), Cambridge ON N1R 3B1 10.72km -
River Bluffs Park
211 George St N, Cambridge ON 6.31km
-
President's Choice Financial Pavilion and ATM
200 Franklin Blvd, Cambridge ON N1R 8N8 4.82km -
BMO Bank of Montreal
190 St Andrews St, Cambridge ON N1S 1N5 4.88km -
RBC Financial Group
311 Dundas St S (at Franklin), Cambridge ON N1T 1P8 5.21km












