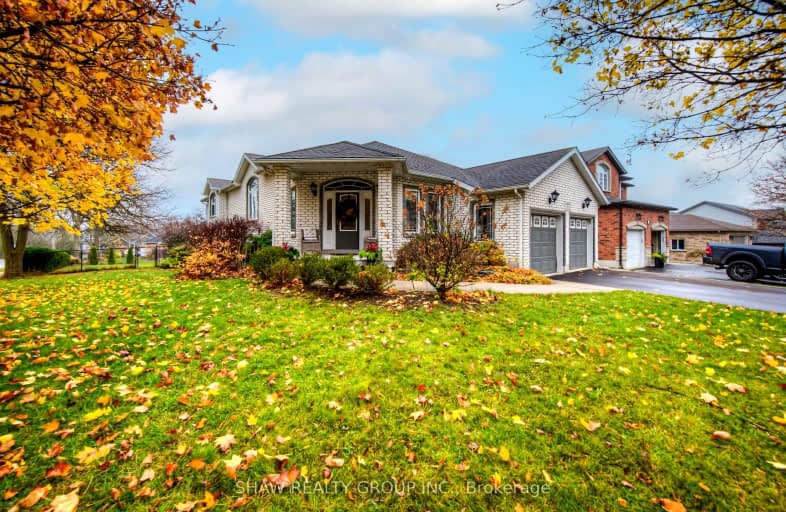Car-Dependent
- Almost all errands require a car.
17
/100
Some Transit
- Most errands require a car.
35
/100
Somewhat Bikeable
- Most errands require a car.
25
/100

St Francis Catholic Elementary School
Elementary: Catholic
1.83 km
St Gregory Catholic Elementary School
Elementary: Catholic
1.48 km
St Andrew's Public School
Elementary: Public
1.51 km
Highland Public School
Elementary: Public
2.29 km
Tait Street Public School
Elementary: Public
0.22 km
Stewart Avenue Public School
Elementary: Public
2.06 km
Southwood Secondary School
Secondary: Public
1.84 km
Glenview Park Secondary School
Secondary: Public
1.61 km
Galt Collegiate and Vocational Institute
Secondary: Public
3.54 km
Monsignor Doyle Catholic Secondary School
Secondary: Catholic
2.04 km
Preston High School
Secondary: Public
6.94 km
St Benedict Catholic Secondary School
Secondary: Catholic
6.35 km
-
Trinity Park Labyrinth
Melville St, Cambridge ON 2.5km -
Victoria Park Tennis Club
Waterloo ON 2.5km -
Domm Park
55 Princess St, Cambridge ON 4.02km
-
CIBC
1125 Main St (at Water St), Cambridge ON N1R 5S7 2.46km -
Meridian Credit Union ATM
125 Dundas St N, Cambridge ON N1R 5N6 3.33km -
President's Choice Financial Pavilion and ATM
200 Franklin Blvd, Cambridge ON N1R 8N8 3.45km














