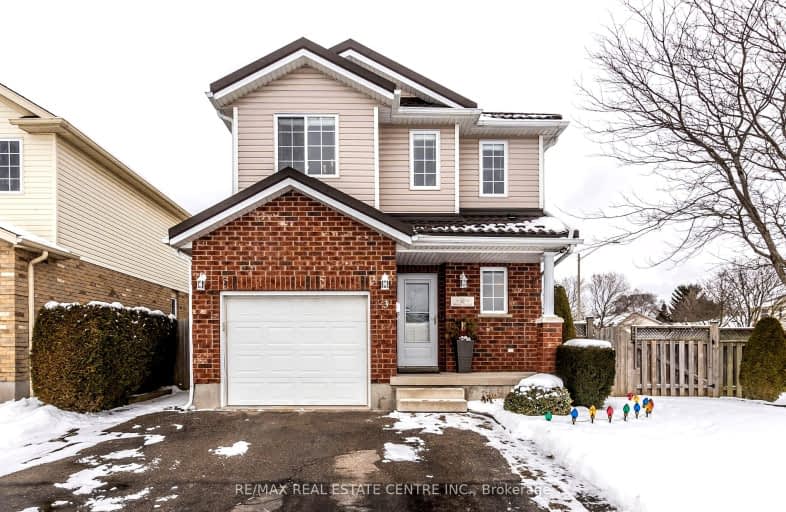Car-Dependent
- Most errands require a car.
28
/100
Some Transit
- Most errands require a car.
35
/100
Somewhat Bikeable
- Most errands require a car.
49
/100

St Francis Catholic Elementary School
Elementary: Catholic
1.12 km
St Andrew's Public School
Elementary: Public
1.88 km
St Vincent de Paul Catholic Elementary School
Elementary: Catholic
1.69 km
Chalmers Street Public School
Elementary: Public
1.83 km
Tait Street Public School
Elementary: Public
1.35 km
Stewart Avenue Public School
Elementary: Public
1.32 km
W Ross Macdonald Provincial Secondary School
Secondary: Provincial
8.18 km
Southwood Secondary School
Secondary: Public
2.80 km
Glenview Park Secondary School
Secondary: Public
1.00 km
Galt Collegiate and Vocational Institute
Secondary: Public
3.64 km
Monsignor Doyle Catholic Secondary School
Secondary: Catholic
0.85 km
St Benedict Catholic Secondary School
Secondary: Catholic
6.12 km
-
Trinity Park Labyrinth
Melville St, Cambridge ON 2.57km -
Paul Peters Park
Waterloo ON 2.58km -
Cambridge Vetran's Park
Grand Ave And North St, Cambridge ON 2.6km
-
Localcoin Bitcoin ATM - Hasty Market
5 Wellington St, Cambridge ON N1R 3Y4 2.45km -
CIBC
11 Main St, Cambridge ON N1R 1V5 2.48km -
BMO Bank of Montreal
44 Main St (Ainsile St N), Cambridge ON N1R 1V4 2.5km














