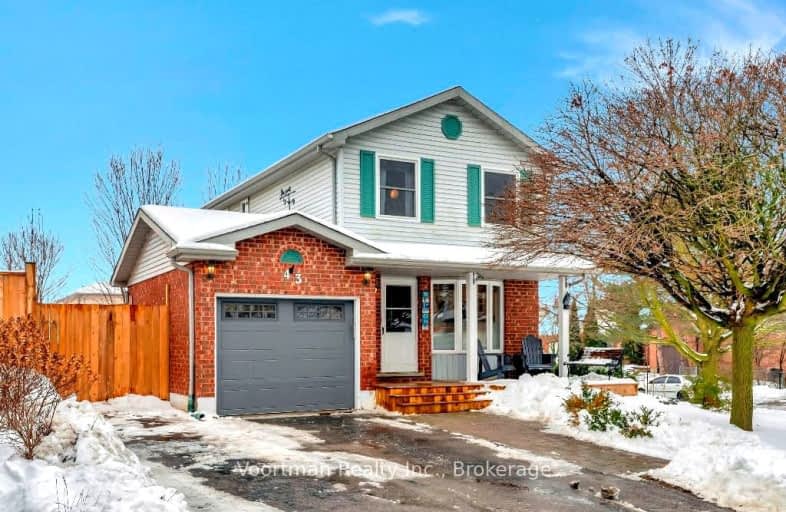Car-Dependent
- Most errands require a car.
25
/100
Some Transit
- Most errands require a car.
35
/100
Somewhat Bikeable
- Most errands require a car.
49
/100

St Francis Catholic Elementary School
Elementary: Catholic
1.09 km
Central Public School
Elementary: Public
2.15 km
St Andrew's Public School
Elementary: Public
1.72 km
Chalmers Street Public School
Elementary: Public
1.84 km
Tait Street Public School
Elementary: Public
1.18 km
Stewart Avenue Public School
Elementary: Public
1.30 km
W Ross Macdonald Provincial Secondary School
Secondary: Provincial
8.28 km
Southwood Secondary School
Secondary: Public
2.62 km
Glenview Park Secondary School
Secondary: Public
0.94 km
Galt Collegiate and Vocational Institute
Secondary: Public
3.52 km
Monsignor Doyle Catholic Secondary School
Secondary: Catholic
0.96 km
St Benedict Catholic Secondary School
Secondary: Catholic
6.06 km
-
Dalton Court
Cambridge ON 2.38km -
Dumfries Conservation Area
Dunbar Rd, Cambridge ON 6.17km -
Basement Gym
Cambridge ON 7.81km
-
CIBC
1125 Main St (at Water St), Cambridge ON N1R 5S7 2.36km -
TD Canada Trust Branch and ATM
200 Franklin Blvd, Cambridge ON N1R 8N8 2.6km -
Scotiabank
800 Franklin Blvd, Cambridge ON N1R 7Z1 4.71km














