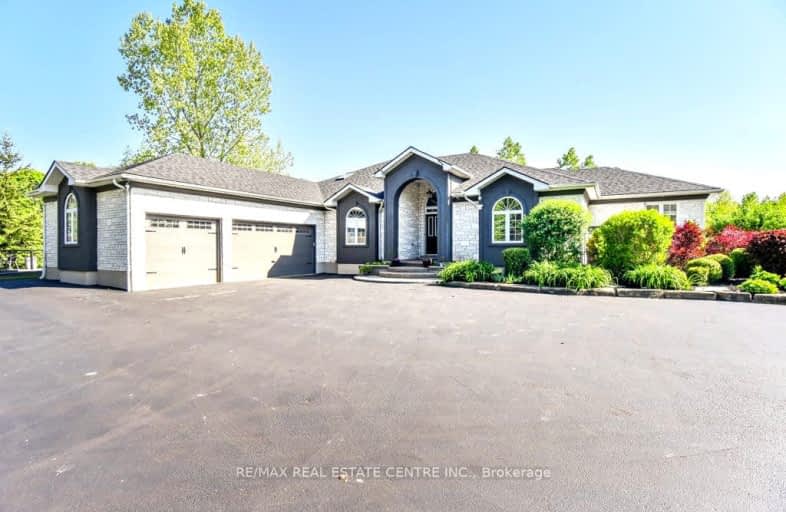Car-Dependent
- Almost all errands require a car.
Somewhat Bikeable
- Most errands require a car.

St Margaret Catholic Elementary School
Elementary: CatholicSaginaw Public School
Elementary: PublicSt. Teresa of Calcutta Catholic Elementary School
Elementary: CatholicHoly Spirit Catholic Elementary School
Elementary: CatholicClemens Mill Public School
Elementary: PublicMoffat Creek Public School
Elementary: PublicSouthwood Secondary School
Secondary: PublicGlenview Park Secondary School
Secondary: PublicGalt Collegiate and Vocational Institute
Secondary: PublicMonsignor Doyle Catholic Secondary School
Secondary: CatholicJacob Hespeler Secondary School
Secondary: PublicSt Benedict Catholic Secondary School
Secondary: Catholic-
Witmer Park
Cambridge ON 4.24km -
Northview Heights Lookout Park
36 Acorn Way, Cambridge ON 5.8km -
Playfit Kids Club
366 Hespeler Rd, Cambridge ON N1R 6J6 6.79km
-
CIBC Banking Centre
400 Main St, Cambridge ON N1R 5S7 4.75km -
BMO Bank of Montreal
800 Franklin Blvd, Cambridge ON N1R 7Z1 4.74km -
TD Bank Financial Group
800 Franklin Blvd, Cambridge ON N1R 7Z1 4.75km
- 6 bath
- 5 bed
- 3000 sqft
6614 Gore Road, Puslinch, Ontario • N0B 2J0 • Crieff/Aikensville/Killean



