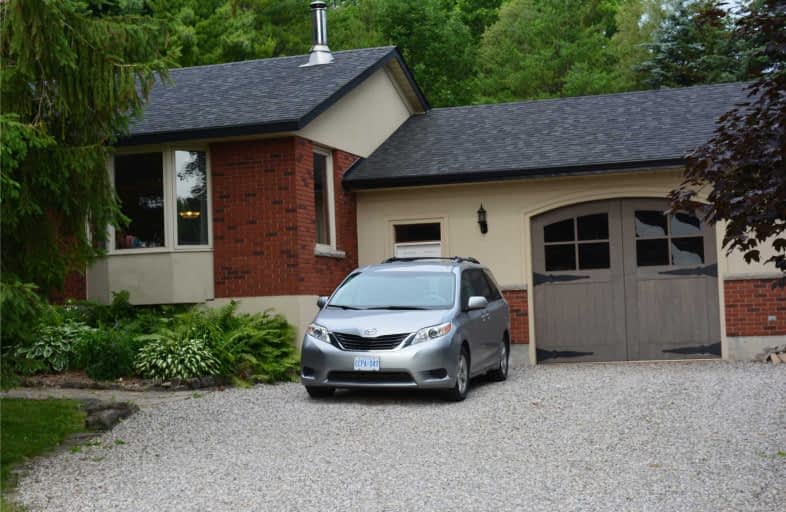
Dr John Seaton Senior Public School
Elementary: Public
3.63 km
St Vincent de Paul Catholic Elementary School
Elementary: Catholic
3.94 km
Chalmers Street Public School
Elementary: Public
4.60 km
Stewart Avenue Public School
Elementary: Public
4.93 km
Holy Spirit Catholic Elementary School
Elementary: Catholic
3.36 km
Moffat Creek Public School
Elementary: Public
2.80 km
W Ross Macdonald Deaf Blind Secondary School
Secondary: Provincial
9.25 km
W Ross Macdonald Provincial Secondary School
Secondary: Provincial
9.25 km
Glenview Park Secondary School
Secondary: Public
5.22 km
Galt Collegiate and Vocational Institute
Secondary: Public
7.02 km
Monsignor Doyle Catholic Secondary School
Secondary: Catholic
4.38 km
St Benedict Catholic Secondary School
Secondary: Catholic
7.73 km



