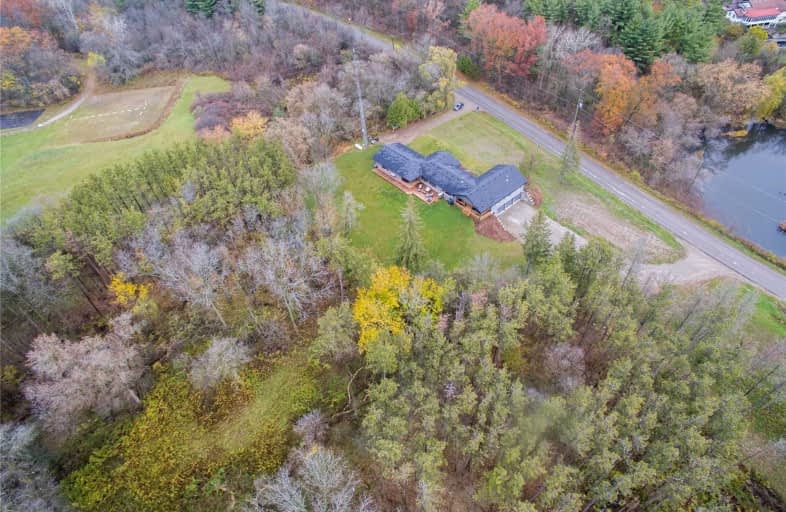Sold on Sep 15, 2020
Note: Property is not currently for sale or for rent.

-
Type: Detached
-
Style: Bungalow
-
Size: 3500 sqft
-
Lot Size: 535.45 x 0 Feet
-
Age: 6-15 years
-
Taxes: $8,589 per year
-
Days on Site: 103 Days
-
Added: Jun 04, 2020 (3 months on market)
-
Updated:
-
Last Checked: 3 months ago
-
MLS®#: X4782378
-
Listed By: Rego realty inc., brokerage
This Impressive, Newly Built Bungalow Sits On A Stunning 10 Acres. Surrounded By Mature Trees, Yet Just Mins To The City Make This A Home You Won't Want To Miss! Gourmet Kitchen With Huge Island & Wall To Wall Walkouts To The Deck Make This The Perfect Spot For Enjoying The View. You Will Love Entertaining In The Spectacular Family Room With Cathedral Ceiling, Floor To Ceiling Fireplace & Then Unwind In 1 Of 2 Master Bedrooms, With Ensuite Located In Separate
Extras
Wings Of The Home. This House Has Not 1 But 3 Large Decks To Entertain On Spanning The Length Of The Home And Walkouts From All The Main Rooms. Perfect For Those Looking To Get Out Of The City Or Looking For A Multi-Generational Home!
Property Details
Facts for 1756 Cheese Factory Road, North Dumfries
Status
Days on Market: 103
Last Status: Sold
Sold Date: Sep 15, 2020
Closed Date: Dec 04, 2020
Expiry Date: Oct 04, 2020
Sold Price: $1,550,000
Unavailable Date: Sep 15, 2020
Input Date: Jun 05, 2020
Prior LSC: Sold
Property
Status: Sale
Property Type: Detached
Style: Bungalow
Size (sq ft): 3500
Age: 6-15
Area: North Dumfries
Availability Date: Flexible
Assessment Amount: $1,010,000
Assessment Year: 2020
Inside
Bedrooms: 4
Bathrooms: 4
Kitchens: 1
Rooms: 14
Den/Family Room: Yes
Air Conditioning: Central Air
Fireplace: No
Washrooms: 4
Building
Basement: Finished
Basement 2: Full
Heat Type: Forced Air
Heat Source: Propane
Exterior: Brick
Water Supply Type: Drilled Well
Water Supply: Well
Special Designation: Unknown
Parking
Driveway: Other
Garage Spaces: 3
Garage Type: Built-In
Covered Parking Spaces: 20
Total Parking Spaces: 23
Fees
Tax Year: 2019
Tax Legal Description: Pt Lt 7 Con 7 North Dumfries As In 311420; S/T...
Taxes: $8,589
Highlights
Feature: Grnbelt/Cons
Feature: Wooded/Treed
Land
Cross Street: Between Maple Manor
Municipality District: North Dumfries
Fronting On: East
Pool: None
Sewer: Septic
Lot Frontage: 535.45 Feet
Zoning: Res
Additional Media
- Virtual Tour: https://unbranded.youriguide.com/1756_cheese_factory_rd_brant_on
Rooms
Room details for 1756 Cheese Factory Road, North Dumfries
| Type | Dimensions | Description |
|---|---|---|
| Bathroom Main | 3.63 x 3.15 | 5 Pc Ensuite |
| Bathroom Main | 2.31 x 2.21 | 4 Pc Bath |
| Br Main | 3.12 x 3.71 | |
| 2nd Br Main | 5.00 x 3.81 | |
| 3rd Br Main | 3.38 x 3.71 | |
| Dining Main | 5.56 x 3.43 | |
| Family Main | 8.25 x 8.18 | |
| Living Main | 7.54 x 4.62 | |
| Master Main | 7.54 x 4.83 | |
| Mudroom Bsmt | 8.15 x 9.65 | |
| Office Bsmt | 4.93 x 4.37 | |
| Rec Bsmt | 10.11 x 5.64 |
| XXXXXXXX | XXX XX, XXXX |
XXXX XXX XXXX |
$X,XXX,XXX |
| XXX XX, XXXX |
XXXXXX XXX XXXX |
$X,XXX,XXX | |
| XXXXXXXX | XXX XX, XXXX |
XXXXXXXX XXX XXXX |
|
| XXX XX, XXXX |
XXXXXX XXX XXXX |
$X,XXX,XXX |
| XXXXXXXX XXXX | XXX XX, XXXX | $1,550,000 XXX XXXX |
| XXXXXXXX XXXXXX | XXX XX, XXXX | $1,599,000 XXX XXXX |
| XXXXXXXX XXXXXXXX | XXX XX, XXXX | XXX XXXX |
| XXXXXXXX XXXXXX | XXX XX, XXXX | $1,599,000 XXX XXXX |

W Ross Macdonald Deaf Blind Elementary School
Elementary: ProvincialW Ross Macdonald Provincial School for Elementary
Elementary: ProvincialSt Francis Catholic Elementary School
Elementary: CatholicSt Vincent de Paul Catholic Elementary School
Elementary: CatholicHoly Spirit Catholic Elementary School
Elementary: CatholicMoffat Creek Public School
Elementary: PublicW Ross Macdonald Deaf Blind Secondary School
Secondary: ProvincialW Ross Macdonald Provincial Secondary School
Secondary: ProvincialSouthwood Secondary School
Secondary: PublicGlenview Park Secondary School
Secondary: PublicGalt Collegiate and Vocational Institute
Secondary: PublicMonsignor Doyle Catholic Secondary School
Secondary: Catholic

