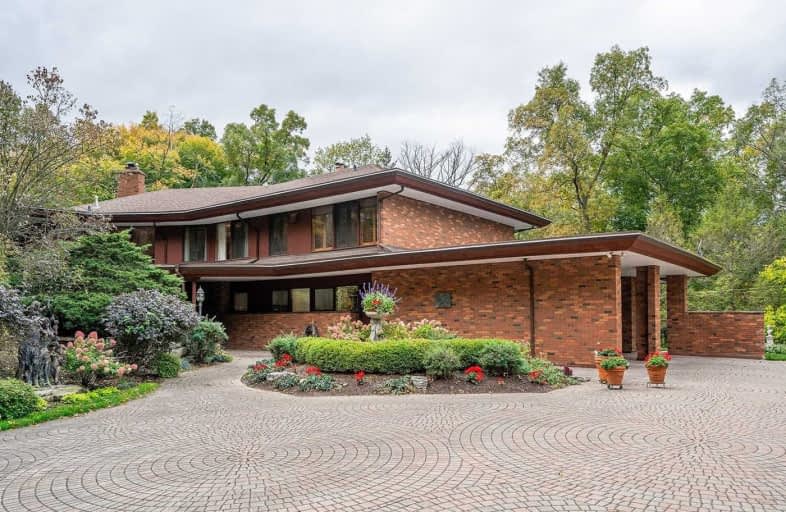Sold on Jun 09, 2021
Note: Property is not currently for sale or for rent.

-
Type: Detached
-
Style: 2-Storey
-
Size: 3500 sqft
-
Lot Size: 1028 x 976 Feet
-
Age: 51-99 years
-
Taxes: $6,099 per year
-
Days on Site: 44 Days
-
Added: Apr 26, 2021 (1 month on market)
-
Updated:
-
Last Checked: 3 months ago
-
MLS®#: X5212628
-
Listed By: Engel & volkers oakville, brokerage
Hillside Hideaway/Country Retreat. Archtitectural Showpiece Surrounded By 20 Acres Of Carolinian Forest - A Mid-Century Gem.4900 Sq Ft-Floor To Ceiling Windows-Grand Mahogany Staircase Designed By Renowned Architect Grant Whatmough. Easy Access To Hwy 401 & Cambridge, Dryden Conservation Area And 3.Skm Of Walking/Hiking Trails. With A One Of A Kind Design - 5 Bedrooms And Nature At Your Fingertips This Home Is A Perfect Zen Setting - A Rural Dream!
Extras
Incl Fridge, Stove, Dishwasher, Washer & Dryer, Smoke Detector, Carbon Monoxide Detector, Window Coverings, Satellite Dish. Roof Shingles In 2012, Central Air In Partial Area Of Home.
Property Details
Facts for 1786 Alps Road, North Dumfries
Status
Days on Market: 44
Last Status: Sold
Sold Date: Jun 09, 2021
Closed Date: Aug 31, 2021
Expiry Date: Aug 31, 2021
Sold Price: $2,541,001
Unavailable Date: Jun 09, 2021
Input Date: Apr 28, 2021
Property
Status: Sale
Property Type: Detached
Style: 2-Storey
Size (sq ft): 3500
Age: 51-99
Area: North Dumfries
Assessment Amount: $1,017,000
Assessment Year: 2020
Inside
Bedrooms: 5
Bathrooms: 5
Kitchens: 1
Rooms: 13
Den/Family Room: Yes
Air Conditioning: Central Air
Fireplace: Yes
Laundry Level: Main
Washrooms: 5
Utilities
Electricity: Yes
Gas: No
Cable: No
Telephone: Yes
Building
Basement: Part Bsmt
Basement 2: Unfinished
Heat Type: Forced Air
Heat Source: Propane
Exterior: Brick
Exterior: Other
UFFI: No
Water Supply Type: Drilled Well
Water Supply: Well
Special Designation: Unknown
Other Structures: Barn
Parking
Driveway: Circular
Garage Spaces: 2
Garage Type: Carport
Covered Parking Spaces: 15
Total Parking Spaces: 17
Fees
Tax Year: 2020
Tax Legal Description: Pt Lt 22 Con 10 North Dumfries Pt 2,67R850
Taxes: $6,099
Highlights
Feature: Grnbelt/Cons
Feature: Ravine
Feature: Rolling
Feature: School Bus Route
Feature: Wooded/Treed
Land
Cross Street: Dumfries Rd (47)- Al
Municipality District: North Dumfries
Fronting On: North
Pool: None
Sewer: Septic
Lot Depth: 976 Feet
Lot Frontage: 1028 Feet
Lot Irregularities: 1023.78 X 976.62 X 80
Acres: 10-24.99
Zoning: Agricultural
Waterfront: None
Rooms
Room details for 1786 Alps Road, North Dumfries
| Type | Dimensions | Description |
|---|---|---|
| Family Main | 5.97 x 6.78 | Fireplace |
| Kitchen Main | 5.23 x 6.42 | |
| Living Main | 10.12 x 8.59 | Fireplace |
| Dining Main | 4.77 x 5.08 | |
| Laundry Main | 6.80 x 5.22 | |
| Br 2nd | 6.62 x 5.33 | 5 Pc Ensuite |
| 2nd Br 2nd | 4.87 x 3.89 | |
| 3rd Br 2nd | 4.07 x 4.15 | |
| 4th Br 2nd | 4.87 x 4.12 | |
| 5th Br 2nd | 3.79 x 8.59 | |
| Office 2nd | 3.54 x 3.76 | |
| Utility Bsmt | 5.69 x 3.94 |
| XXXXXXXX | XXX XX, XXXX |
XXXX XXX XXXX |
$X,XXX,XXX |
| XXX XX, XXXX |
XXXXXX XXX XXXX |
$X,XXX,XXX |
| XXXXXXXX XXXX | XXX XX, XXXX | $2,541,001 XXX XXXX |
| XXXXXXXX XXXXXX | XXX XX, XXXX | $2,489,000 XXX XXXX |

St Gregory Catholic Elementary School
Elementary: CatholicSt Joseph Catholic Elementary School
Elementary: CatholicSt Augustine Catholic Elementary School
Elementary: CatholicHighland Public School
Elementary: PublicTait Street Public School
Elementary: PublicDoon Public School
Elementary: PublicÉSC Père-René-de-Galinée
Secondary: CatholicSouthwood Secondary School
Secondary: PublicGlenview Park Secondary School
Secondary: PublicGalt Collegiate and Vocational Institute
Secondary: PublicMonsignor Doyle Catholic Secondary School
Secondary: CatholicPreston High School
Secondary: Public

