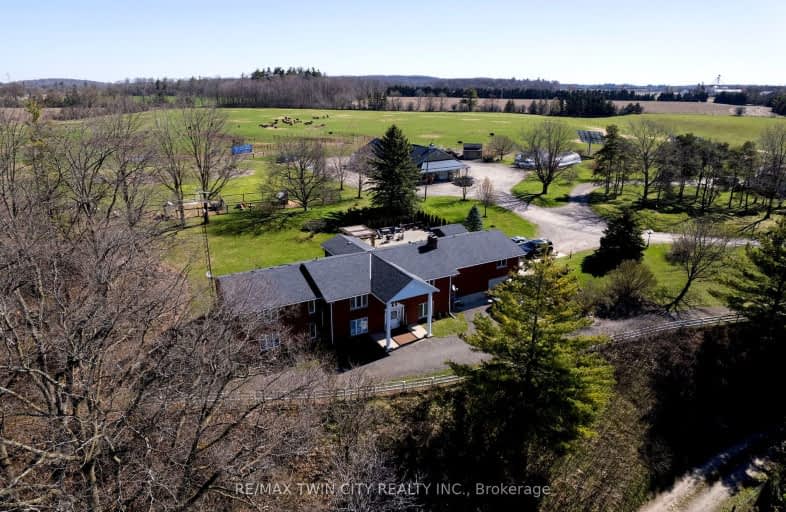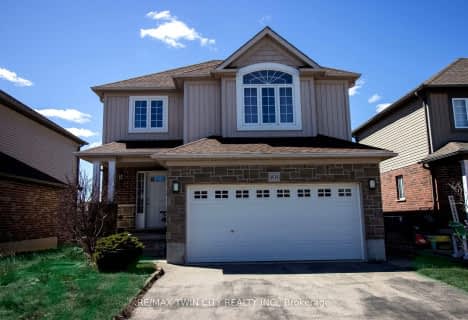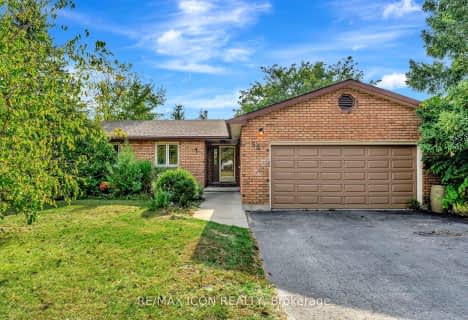
Car-Dependent
- Almost all errands require a car.
Somewhat Bikeable
- Almost all errands require a car.

Groh Public School
Elementary: PublicGlen Morris Central Public School
Elementary: PublicSt Brigid Catholic Elementary School
Elementary: CatholicAyr Public School
Elementary: PublicSacred Heart Catholic Elementary School
Elementary: CatholicCedar Creek Public School
Elementary: PublicSouthwood Secondary School
Secondary: PublicParis District High School
Secondary: PublicGlenview Park Secondary School
Secondary: PublicGalt Collegiate and Vocational Institute
Secondary: PublicPreston High School
Secondary: PublicHuron Heights Secondary School
Secondary: Public-
Marguerite Ormston Trailway
Kitchener ON 9.21km -
Cambridge Vetran's Park
Grand Ave And North St, Cambridge ON 9.43km -
Mill Race Park
36 Water St N (At Park Hill Rd), Cambridge ON N1R 3B1 12.02km
-
Scotiabank
601 Doon Village Rd (Millwood Cr), Kitchener ON N2P 1T6 10.5km -
BMO Bank of Montreal
807 King St E (at Church St S), Cambridge ON N3H 3P1 10.65km -
RBC Royal Bank
637 King St E (King Street), Cambridge ON N3H 3N7 10.7km









