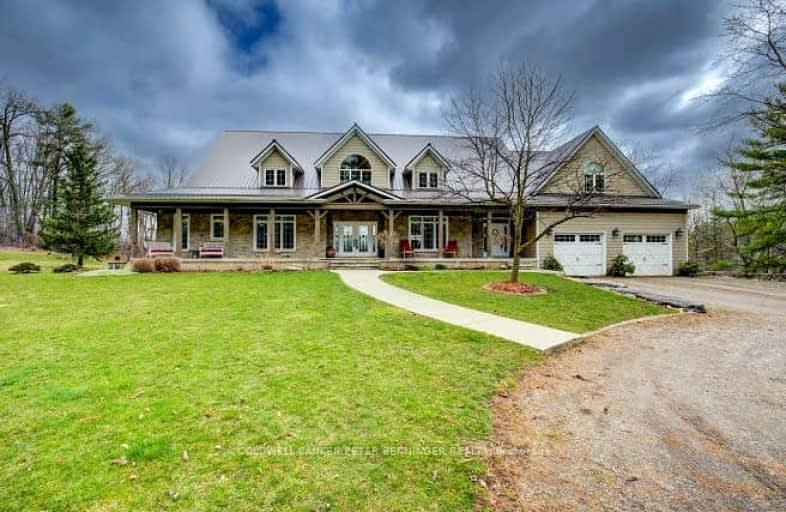Car-Dependent
- Almost all errands require a car.
Somewhat Bikeable
- Most errands require a car.

Groh Public School
Elementary: PublicGlen Morris Central Public School
Elementary: PublicSt Brigid Catholic Elementary School
Elementary: CatholicAyr Public School
Elementary: PublicSacred Heart Catholic Elementary School
Elementary: CatholicCedar Creek Public School
Elementary: PublicW Ross Macdonald Deaf Blind Secondary School
Secondary: ProvincialW Ross Macdonald Provincial Secondary School
Secondary: ProvincialSouthwood Secondary School
Secondary: PublicParis District High School
Secondary: PublicPreston High School
Secondary: PublicHuron Heights Secondary School
Secondary: Public-
SAFEscapes
18 Jones Crt, Ayr ON 1.7km -
Palm Tree Park
9.26km -
Forest Park
9.71km
-
Localcoin Bitcoin ATM - Little Short Stop
130 Cedar St, Cambridge ON N1S 1W4 10.35km -
TD Canada Trust ATM
53 Grand River St N, Paris ON N3L 2M3 11.44km -
TD Bank Financial Group
123 Pioneer Dr, Kitchener ON N2P 2A3 11.39km
- 3 bath
- 4 bed
- 3000 sqft
180 Nith River Way, North Dumfries, Ontario • N0B 1E0 • North Dumfries



