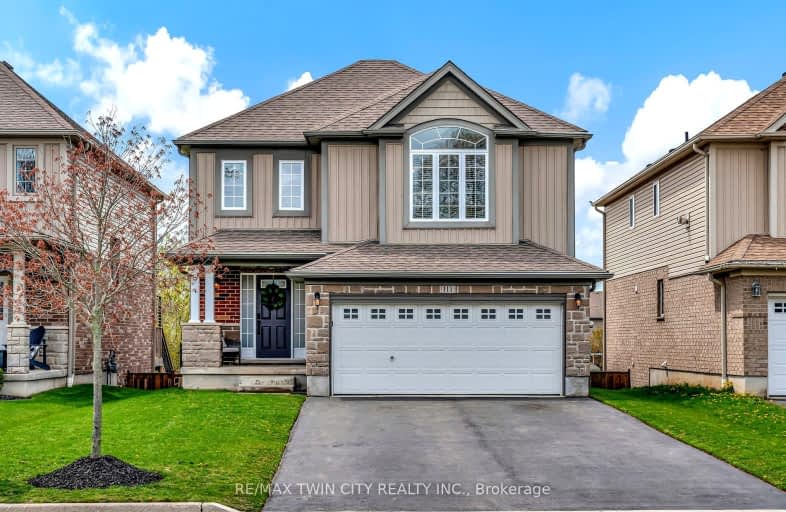
Car-Dependent
- Almost all errands require a car.
Somewhat Bikeable
- Most errands require a car.

Holy Family School
Elementary: CatholicSt Brigid Catholic Elementary School
Elementary: CatholicAyr Public School
Elementary: PublicSacred Heart Catholic Elementary School
Elementary: CatholicNorth Ward School
Elementary: PublicCedar Creek Public School
Elementary: PublicW Ross Macdonald Deaf Blind Secondary School
Secondary: ProvincialW Ross Macdonald Provincial Secondary School
Secondary: ProvincialSouthwood Secondary School
Secondary: PublicParis District High School
Secondary: PublicPreston High School
Secondary: PublicHuron Heights Secondary School
Secondary: Public-
SAFEscapes
18 Jones Crt, Ayr ON 0.34km -
PARCS Ltd
409 Harmony Rd, Ayr ON N0B 1E0 5.32km -
Optimist Park
8.64km
-
Your Neighbourhood Credit Union
75 Grand River St N, Paris ON N3L 2M3 10.69km -
Scotiabank
601 Doon Village Rd (Millwood Cr), Kitchener ON N2P 1T6 12.98km -
CIBC
11 Main St, Cambridge ON N1R 1V5 13.07km
- 4 bath
- 4 bed
- 2500 sqft
22 Prince Philip Boulevard, North Dumfries, Ontario • N0B 1E0 • North Dumfries




