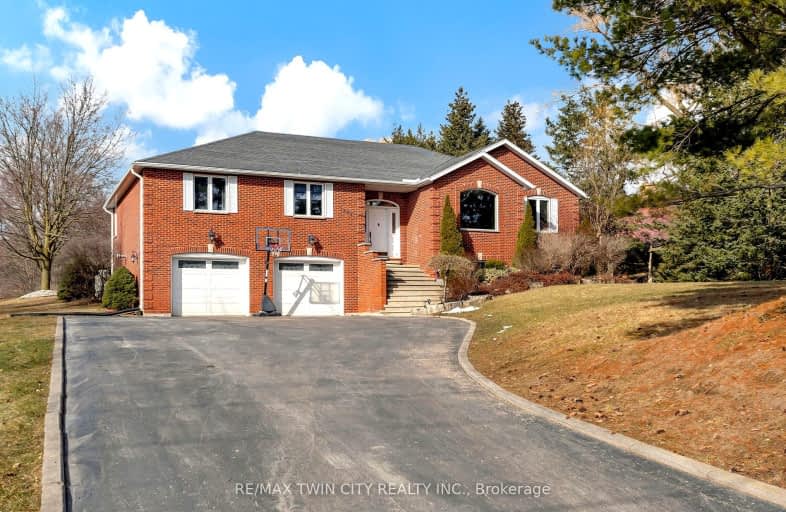Removed on Jun 28, 2025
Note: Property is not currently for sale or for rent.

-
Type: Detached
-
Style: Bungalow-Raised
-
Lot Size: 98.43 x 229.66
-
Age: No Data
-
Taxes: $4,381 per year
-
Days on Site: 120 Days
-
Added: Dec 21, 2024 (4 months on market)
-
Updated:
-
Last Checked: 3 months ago
-
MLS®#: X10770217
-
Listed By: Re/max a-b realty ltd. brokerage (woodstock)
Country living close to Ayr. Beautiful 2290 sq ft brick raised Bungalow on .5 Acre lot in the country. Generous sized bedrooms, custom kitchen, finishings-granite, hardwood & ceramic. Over 3200 sqft finished. Over sized garage. Shows AAA. Must be seen to be appreciated. Features-Large master bedroom, spacious dining room/living room, family room/rec room, granite counter tops, brand new roof and more.
Property Details
Facts for 1352 WRIGLEY Road, North Dumfries
Status
Days on Market: 120
Last Status: Terminated
Sold Date: Jun 28, 2025
Closed Date: Nov 30, -0001
Expiry Date: Mar 12, 2012
Unavailable Date: Jan 10, 2012
Input Date: Sep 13, 2011
Property
Status: Sale
Property Type: Detached
Style: Bungalow-Raised
Area: North Dumfries
Availability Date: Flexible
Inside
Bedrooms: 3
Bathrooms: 3
Kitchens: 1
Rooms: 10
Air Conditioning: Central Air
Fireplace: No
Washrooms: 3
Building
Basement: Finished
Basement 2: Full
Heat Type: Forced Air
Heat Source: Oil
Exterior: Brick
Water Supply: Well
Special Designation: Unknown
Parking
Driveway: Pvt Double
Garage Spaces: 2
Garage Type: Attached
Fees
Tax Year: 2011
Tax Legal Description: PL PR67R2300 PT LT 27 CON 8 NORTH DUMFRIES
Taxes: $4,381
Land
Cross Street: Near - AYR
Municipality District: North Dumfries
Pool: None
Sewer: Septic
Lot Depth: 229.66
Lot Frontage: 98.43
Lot Irregularities: 98.43 X 229.66
Zoning: RES
Rooms
Room details for 1352 WRIGLEY Road, North Dumfries
| Type | Dimensions | Description |
|---|---|---|
| Rec Lower | 2.87 x 7.39 | |
| Games Lower | 5.18 x 8.07 | |
| Laundry Lower | 2.48 x 3.37 | |
| Living Main | 3.70 x 4.87 | |
| Dining Main | 3.35 x 3.65 | |
| Kitchen Main | 3.65 x 7.46 | |
| Family Main | 4.39 x 5.23 | |
| Office Main | 3.55 x 3.35 | |
| Br Main | 3.35 x 4.41 | |
| Br Main | 3.20 x 4.74 | |
| Prim Bdrm Main | 3.96 x 5.48 | |
| Bathroom Lower | - |
| XXXXXXXX | XXX XX, XXXX |
XXXXXXX XXX XXXX |
|
| XXX XX, XXXX |
XXXXXX XXX XXXX |
$XXX,XXX | |
| XXXXXXXX | XXX XX, XXXX |
XXXX XXX XXXX |
$X,XXX,XXX |
| XXX XX, XXXX |
XXXXXX XXX XXXX |
$X,XXX,XXX |
| XXXXXXXX XXXXXXX | XXX XX, XXXX | XXX XXXX |
| XXXXXXXX XXXXXX | XXX XX, XXXX | $599,900 XXX XXXX |
| XXXXXXXX XXXX | XXX XX, XXXX | $1,160,000 XXX XXXX |
| XXXXXXXX XXXXXX | XXX XX, XXXX | $1,159,900 XXX XXXX |

Groh Public School
Elementary: PublicGlen Morris Central Public School
Elementary: PublicSt Brigid Catholic Elementary School
Elementary: CatholicAyr Public School
Elementary: PublicSacred Heart Catholic Elementary School
Elementary: CatholicCedar Creek Public School
Elementary: PublicW Ross Macdonald Deaf Blind Secondary School
Secondary: ProvincialW Ross Macdonald Provincial Secondary School
Secondary: ProvincialSouthwood Secondary School
Secondary: PublicParis District High School
Secondary: PublicGlenview Park Secondary School
Secondary: PublicPreston High School
Secondary: Public