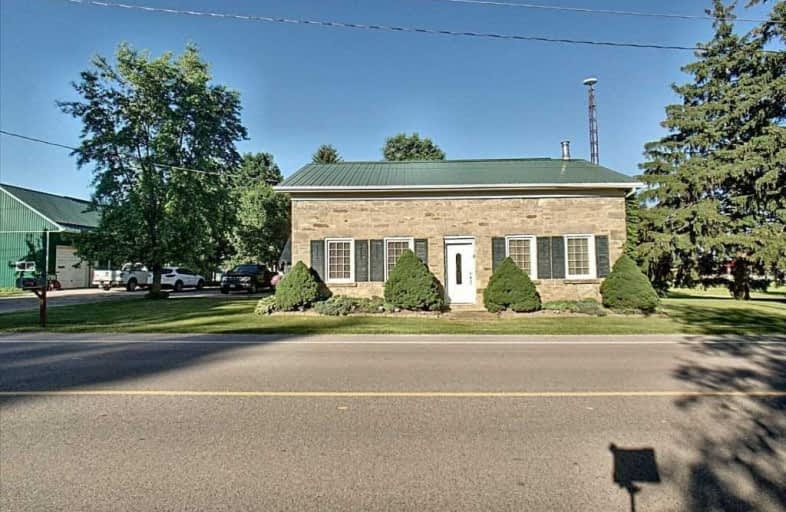Sold on Sep 18, 2020
Note: Property is not currently for sale or for rent.

-
Type: Detached
-
Style: 2-Storey
-
Size: 1500 sqft
-
Lot Size: 1980 x 438.49 Feet
-
Age: 100+ years
-
Taxes: $2,359 per year
-
Days on Site: 95 Days
-
Added: Jun 15, 2020 (3 months on market)
-
Updated:
-
Last Checked: 3 months ago
-
MLS®#: X4793681
-
Listed By: Purplebricks, brokerage
This 21-Acre Property With 18 Acres Of Workable Land Has Several Outbuildings. Barn 1: 6 Portal Horse Stalls, 10X10 Hay Mow Overhead With Storage. Barn 2: Large Open Area With Faramoor Curtains And Rollup Doors With Loft, Pen Area, Milking Parlour (Steel Lined), Milking House, Stand And Equipment Easily Removed. Floor Drainage. Drive Shed With Sliding And Roll-Up Door. The Woodshed Is 12X15. Water Softener And Hydrogen Peroxide Injection System.
Property Details
Facts for 1791 Branchton Road, North Dumfries
Status
Days on Market: 95
Last Status: Sold
Sold Date: Sep 18, 2020
Closed Date: Dec 09, 2020
Expiry Date: Oct 14, 2020
Sold Price: $1,200,000
Unavailable Date: Sep 18, 2020
Input Date: Jun 15, 2020
Property
Status: Sale
Property Type: Detached
Style: 2-Storey
Size (sq ft): 1500
Age: 100+
Area: North Dumfries
Availability Date: Flex
Inside
Bedrooms: 4
Bathrooms: 2
Kitchens: 1
Rooms: 8
Den/Family Room: No
Air Conditioning: Central Air
Fireplace: Yes
Washrooms: 2
Building
Basement: Part Bsmt
Heat Type: Forced Air
Heat Source: Gas
Exterior: Brick
Exterior: Stone
Water Supply: Well
Special Designation: Unknown
Parking
Driveway: Private
Garage Type: None
Covered Parking Spaces: 20
Total Parking Spaces: 20
Fees
Tax Year: 2020
Tax Legal Description: Pt Lt 3 Con 7 North Dumfries As In 1288015; S/T 15
Taxes: $2,359
Land
Cross Street: Lockie Rd And Branch
Municipality District: North Dumfries
Fronting On: East
Pool: None
Sewer: Septic
Lot Depth: 438.49 Feet
Lot Frontage: 1980 Feet
Acres: 10-24.99
Additional Media
- Virtual Tour: https://my.matterport.com/show/?m=1MnitKXywzF
Rooms
Room details for 1791 Branchton Road, North Dumfries
| Type | Dimensions | Description |
|---|---|---|
| Other Main | 4.29 x 4.34 | |
| Kitchen Main | 4.72 x 5.33 | |
| Living Main | 4.50 x 5.03 | |
| Office Main | 2.34 x 2.36 | |
| Master 2nd | 3.61 x 4.14 | |
| 2nd Br 2nd | 3.15 x 4.14 | |
| 3rd Br 2nd | 3.38 x 4.04 | |
| 4th Br 2nd | 2.34 x 3.40 |

| XXXXXXXX | XXX XX, XXXX |
XXXX XXX XXXX |
$X,XXX,XXX |
| XXX XX, XXXX |
XXXXXX XXX XXXX |
$X,XXX,XXX |
| XXXXXXXX XXXX | XXX XX, XXXX | $1,200,000 XXX XXXX |
| XXXXXXXX XXXXXX | XXX XX, XXXX | $1,290,000 XXX XXXX |

W Ross Macdonald Deaf Blind Elementary School
Elementary: ProvincialW Ross Macdonald Provincial School for Elementary
Elementary: ProvincialDr John Seaton Senior Public School
Elementary: PublicSt Vincent de Paul Catholic Elementary School
Elementary: CatholicHoly Spirit Catholic Elementary School
Elementary: CatholicMoffat Creek Public School
Elementary: PublicW Ross Macdonald Deaf Blind Secondary School
Secondary: ProvincialW Ross Macdonald Provincial Secondary School
Secondary: ProvincialSouthwood Secondary School
Secondary: PublicGlenview Park Secondary School
Secondary: PublicGalt Collegiate and Vocational Institute
Secondary: PublicMonsignor Doyle Catholic Secondary School
Secondary: Catholic
