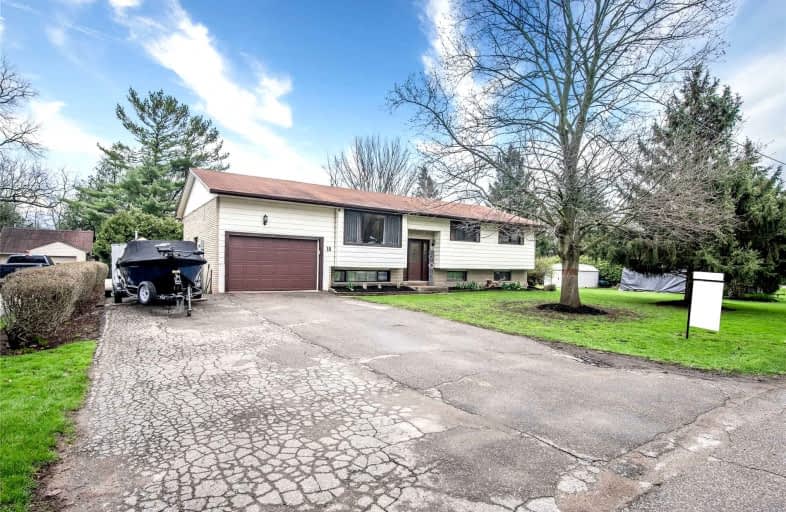Sold on Jun 08, 2022
Note: Property is not currently for sale or for rent.

-
Type: Detached
-
Style: Bungalow-Raised
-
Size: 1100 sqft
-
Lot Size: 135.28 x 93.45 Acres
-
Age: 31-50 years
-
Taxes: $3,228 per year
-
Days on Site: 35 Days
-
Added: May 04, 2022 (1 month on market)
-
Updated:
-
Last Checked: 3 months ago
-
MLS®#: X5602433
-
Listed By: Royal lepage real estate services ltd., brokerage
Beautiful 3+2 Bdrm Plus Den, 2.5 Bath Family Home In Desirable Branchton! Located Mins From Cambridge And Settled On A Tranquil Mature Treed Corner Lot. New Flr On Main, Kitchen/Island, Marble Bksplash, Coffered Ceiling, S/S Appls And Main Flr Laundry. Basement Is Tastefully Finished With A Brick Mantle W/Fireplace Insert In Rec Rm, Plus 2 Extra Bdrms & 2-P Bath. Step Outside To A Sunroom And Garden Oasis W Pool, Multi-Decks, F/Pit & Add'l Green Space Area.
Extras
Inclusions: Existing Fridges (2), Stove, B/I Dishwasher And Microwave, Washer, Dryer, Water Softener, Garden Shed, Ride-On Lawnmower, Pool House/Equipment And Backyard Garden Gazebo. Exclusions: Freezer In Basement And Backyard Trampoline.
Property Details
Facts for 18 King Street, North Dumfries
Status
Days on Market: 35
Last Status: Sold
Sold Date: Jun 08, 2022
Closed Date: Aug 22, 2022
Expiry Date: Sep 05, 2022
Sold Price: $970,000
Unavailable Date: Jun 08, 2022
Input Date: May 04, 2022
Prior LSC: Listing with no contract changes
Property
Status: Sale
Property Type: Detached
Style: Bungalow-Raised
Size (sq ft): 1100
Age: 31-50
Area: North Dumfries
Availability Date: 45-60 Day/Flex
Assessment Amount: $358,000
Assessment Year: 2022
Inside
Bedrooms: 3
Bedrooms Plus: 2
Bathrooms: 3
Kitchens Plus: 1
Rooms: 12
Den/Family Room: No
Air Conditioning: Central Air
Fireplace: Yes
Laundry Level: Main
Central Vacuum: N
Washrooms: 3
Utilities
Electricity: Yes
Gas: Yes
Cable: Available
Telephone: Available
Building
Basement: Finished
Heat Type: Forced Air
Heat Source: Wood
Exterior: Brick
Exterior: Vinyl Siding
Elevator: N
UFFI: No
Energy Certificate: N
Water Supply Type: Artesian Wel
Water Supply: Well
Physically Handicapped-Equipped: N
Special Designation: Unknown
Other Structures: Garden Shed
Retirement: N
Parking
Driveway: Pvt Double
Garage Spaces: 2
Garage Type: Attached
Covered Parking Spaces: 6
Total Parking Spaces: 7
Fees
Tax Year: 2021
Tax Legal Description: Pt Lt 11 E/S King St, 12 E/S King St, 12 E/S King
Taxes: $3,228
Highlights
Feature: Fenced Yard
Feature: School Bus Route
Land
Cross Street: Branchton Rd, Albert
Municipality District: North Dumfries
Fronting On: East
Parcel Number: 226790141
Pool: Abv Grnd
Sewer: Septic
Lot Depth: 93.45 Acres
Lot Frontage: 135.28 Acres
Lot Irregularities: 93.65Ft X 136.55Ft X
Acres: < .50
Zoning: Z3
Waterfront: None
Additional Media
- Virtual Tour: https://unbranded.youriguide.com/18_king_st_branchton_on/
Rooms
Room details for 18 King Street, North Dumfries
| Type | Dimensions | Description |
|---|---|---|
| Living Main | 4.99 x 4.77 | Vinyl Floor |
| Kitchen Main | 3.86 x 3.43 | Coffered Ceiling, Vinyl Floor, O/Looks Backyard |
| Dining Main | 3.39 x 3.43 | Combined W/Kitchen, Vinyl Floor, O/Looks Pool |
| Laundry Main | 2.93 x 2.04 | 2 Pc Bath, Vinyl Floor |
| Bathroom Main | 2.16 x 3.43 | 5 Pc Bath, Panelled, Tile Floor |
| Prim Bdrm Main | 3.52 x 4.48 | Broadloom |
| 2nd Br Main | 3.50 x 3.72 | Broadloom |
| 3rd Br Main | 3.35 x 3.72 | Broadloom |
| Sunroom Main | 5.32 x 2.95 | O/Looks Pool, O/Looks Backyard |
| Rec Bsmt | 5.81 x 6.91 | Broadloom, Fireplace Insert, Above Grade Window |
| 4th Br Bsmt | 3.88 x 3.37 | Broadloom, Above Grade Window |
| 5th Br Bsmt | 3.86 x 3.45 | Broadloom, Above Grade Window |
| XXXXXXXX | XXX XX, XXXX |
XXXX XXX XXXX |
$XXX,XXX |
| XXX XX, XXXX |
XXXXXX XXX XXXX |
$XXX,XXX |
| XXXXXXXX XXXX | XXX XX, XXXX | $970,000 XXX XXXX |
| XXXXXXXX XXXXXX | XXX XX, XXXX | $989,900 XXX XXXX |

St Francis Catholic Elementary School
Elementary: CatholicSt Vincent de Paul Catholic Elementary School
Elementary: CatholicChalmers Street Public School
Elementary: PublicStewart Avenue Public School
Elementary: PublicHoly Spirit Catholic Elementary School
Elementary: CatholicMoffat Creek Public School
Elementary: PublicW Ross Macdonald Deaf Blind Secondary School
Secondary: ProvincialW Ross Macdonald Provincial Secondary School
Secondary: ProvincialSouthwood Secondary School
Secondary: PublicGlenview Park Secondary School
Secondary: PublicGalt Collegiate and Vocational Institute
Secondary: PublicMonsignor Doyle Catholic Secondary School
Secondary: Catholic- 2 bath
- 3 bed
2607 Norman Road, Hamilton, Ontario • N0B 1L0 • Rural Flamborough



