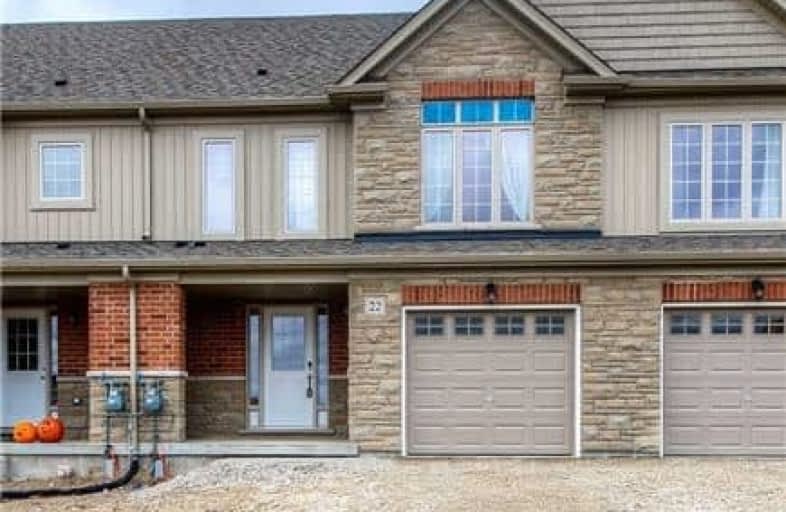Sold on Nov 30, 2017
Note: Property is not currently for sale or for rent.

-
Type: Att/Row/Twnhouse
-
Style: 2-Storey
-
Lot Size: 23 x 118.11 Feet
-
Age: No Data
-
Days on Site: 24 Days
-
Added: Sep 07, 2019 (3 weeks on market)
-
Updated:
-
Last Checked: 3 months ago
-
MLS®#: X3976326
-
Listed By: Ipro realty ltd., brokerage
Brand New Freehold Town Home With All The Fixings. Only 5 Months Old. Located Just Off The 401 In The Community Of Ayr/ Municipality Of Waterloo. This Interior End Unit Boasts Of 1603 Sf Of Living Space And Hardwood Floors Thru Out. Chef's Kitchen W. Granite Counter-Tops And Beautiful Breakfast Bar And Pantry. Large Master Bedroom With A Walk- In Closet And A 3 Pc Ensuite. Attached Single Car Garage W/ Inside Entry And W/O Thru Side Of House To The Backyard.
Extras
Stainless Steel Fridge , Stainlees Steel Stove, Stainless Steel Built-In- Microwave, Stainless Steel Dishwasher, Washer/ Dryer.
Property Details
Facts for 22 Freer Drive, North Dumfries
Status
Days on Market: 24
Last Status: Sold
Sold Date: Nov 30, 2017
Closed Date: Jan 26, 2018
Expiry Date: Mar 31, 2018
Sold Price: $425,000
Unavailable Date: Nov 30, 2017
Input Date: Nov 06, 2017
Property
Status: Sale
Property Type: Att/Row/Twnhouse
Style: 2-Storey
Area: North Dumfries
Availability Date: Tbd
Inside
Bedrooms: 3
Bathrooms: 3
Kitchens: 1
Rooms: 7
Den/Family Room: No
Air Conditioning: Central Air
Fireplace: No
Laundry Level: Main
Central Vacuum: N
Washrooms: 3
Building
Basement: Full
Basement 2: Unfinished
Heat Type: Forced Air
Heat Source: Gas
Exterior: Alum Siding
Exterior: Brick
Elevator: N
UFFI: No
Water Supply: Municipal
Special Designation: Unknown
Retirement: N
Parking
Driveway: Private
Garage Spaces: 1
Garage Type: Attached
Covered Parking Spaces: 1
Total Parking Spaces: 2
Fees
Tax Year: 2017
Tax Legal Description: Lot 15, Plan 58M589 Township Of North Dumfries
Highlights
Feature: Park
Feature: School
Land
Cross Street: Swan/ Hilltop Dr
Municipality District: North Dumfries
Fronting On: West
Pool: None
Sewer: Sewers
Lot Depth: 118.11 Feet
Lot Frontage: 23 Feet
Zoning: Residential
Additional Media
- Virtual Tour: http://tours.CreativeVirtualTours.com/idx/279683
Rooms
Room details for 22 Freer Drive, North Dumfries
| Type | Dimensions | Description |
|---|---|---|
| Living Main | 6.81 x 3.81 | Hardwood Floor |
| Dining Main | 6.81 x 3.81 | Hardwood Floor |
| Kitchen Main | 4.65 x 2.44 | Ceramic Floor, Breakfast Area, Pantry |
| Master 2nd | 4.65 x 3.66 | Hardwood Floor, W/I Closet, 3 Pc Ensuite |
| Br 2nd | 5.00 x 3.30 | Hardwood Floor |
| Br 2nd | 3.35 x 3.35 | Hardwood Floor |
| Laundry Main | - | Ceramic Floor |
| XXXXXXXX | XXX XX, XXXX |
XXXX XXX XXXX |
$XXX,XXX |
| XXX XX, XXXX |
XXXXXX XXX XXXX |
$XXX,XXX |
| XXXXXXXX XXXX | XXX XX, XXXX | $425,000 XXX XXXX |
| XXXXXXXX XXXXXX | XXX XX, XXXX | $429,900 XXX XXXX |

Holy Family School
Elementary: CatholicSt Brigid Catholic Elementary School
Elementary: CatholicAyr Public School
Elementary: PublicSacred Heart Catholic Elementary School
Elementary: CatholicNorth Ward School
Elementary: PublicCedar Creek Public School
Elementary: PublicW Ross Macdonald Deaf Blind Secondary School
Secondary: ProvincialW Ross Macdonald Provincial Secondary School
Secondary: ProvincialSouthwood Secondary School
Secondary: PublicParis District High School
Secondary: PublicPreston High School
Secondary: PublicHuron Heights Secondary School
Secondary: Public

