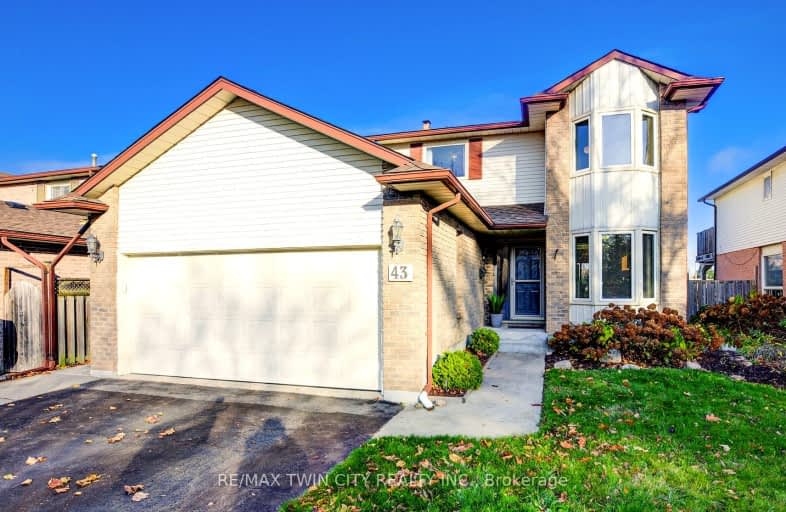Car-Dependent
- Most errands require a car.
Some Transit
- Most errands require a car.
Bikeable
- Some errands can be accomplished on bike.

Centennial (Cambridge) Public School
Elementary: PublicHillcrest Public School
Elementary: PublicSt Elizabeth Catholic Elementary School
Elementary: CatholicOur Lady of Fatima Catholic Elementary School
Elementary: CatholicWoodland Park Public School
Elementary: PublicHespeler Public School
Elementary: PublicSouthwood Secondary School
Secondary: PublicGlenview Park Secondary School
Secondary: PublicGalt Collegiate and Vocational Institute
Secondary: PublicPreston High School
Secondary: PublicJacob Hespeler Secondary School
Secondary: PublicSt Benedict Catholic Secondary School
Secondary: Catholic-
The Rabbid Fox
58 Beech Avenue, Cambridge, ON N3C 1X5 1.24km -
Ernie's Roadhouse
7 Queen Street W, Cambridge, ON N3C 1G2 1.42km -
The Aging Oak
3 Queen Street E, Cambridge, ON N3C 2A7 1.42km
-
McDonald's
100 Jamieson Parkway, Cambridge, ON N3C 4B3 0.44km -
Starbucks
210 Pinebush Rd, Cambridge, ON N1R 8A9 0.96km -
Tim Hortons
209 Pinebush Blvd, Cambridge, ON N1R 7H8 1.05km
-
LA Fitness
90 Pinebush Rd, Cambridge, ON N1R 8J8 1.67km -
Crunch Fitness
150 Holiday Inn Drive, Cambridge, ON N3C 0A1 1.75km -
GoodLife Fitness
600 Hespeler Rd, Cambridge, ON N1R 8H2 2.56km
-
Walmart
22 Pinebush Road, Cambridge, ON N1R 8K5 2.13km -
Shoppers Drug Mart
950 Franklin Boulevard, Cambridge, ON N1R 8R3 3.1km -
Zehrs
400 Conestoga Boulevard, Cambridge, ON N1R 7L7 3.22km
-
McDonald's
100 Jamieson Parkway, Cambridge, ON N3C 4B3 0.44km -
JC Royal Thai Cuisine
100 Jamieson Parkway, Unit 11, Cambridge, ON N3C 4B3 0.45km -
Little Caesars Pizza
100 Jamieson Pky, Cambridge, ON N3C 4B3 0.44km
-
Smart Centre
22 Pinebush Road, Cambridge, ON N1R 6J5 2.13km -
Cambridge Centre
355 Hespeler Road, Cambridge, ON N1R 7N8 3.43km -
Suzy Shier
70 Pinebush Road, Unit 4, Cambridge, ON N1R 8K5 1.57km
-
Food Basics
100 Jamieson Parkway, Cambridge, ON N3C 4B3 0.42km -
Zehrs
180 Holiday Inn Drive, Cambridge, ON N3C 1Z4 1.6km -
Walmart
22 Pinebush Road, Cambridge, ON N1R 8K5 2.13km
-
LCBO
615 Scottsdale Drive, Guelph, ON N1G 3P4 11.75km -
Winexpert Kitchener
645 Westmount Road E, Unit 2, Kitchener, ON N2E 3S3 16.03km -
The Beer Store
875 Highland Road W, Kitchener, ON N2N 2Y2 17.93km
-
esso
100 Jamieson Pkwy, Cambridge, ON N3C 4B3 0.44km -
Active Green & Ross Tire and Auto Centre
1270 Franklin Boulevard, Cambridge, ON N1R 8B7 1.08km -
Service 1st
193 Pinebush Road, Cambridge, ON N1R 7H8 1.09km
-
Galaxy Cinemas Cambridge
355 Hespeler Road, Cambridge, ON N1R 8J9 3.2km -
Landmark Cinemas 12 Kitchener
135 Gateway Park Dr, Kitchener, ON N2P 2J9 6.89km -
Cineplex Cinemas Kitchener and VIP
225 Fairway Road S, Kitchener, ON N2C 1X2 10.86km
-
Idea Exchange
Hespeler, 5 Tannery Street E, Cambridge, ON N3C 2C1 1.3km -
Idea Exchange
50 Saginaw Parkway, Cambridge, ON N1T 1W2 2.97km -
Idea Exchange
435 King Street E, Cambridge, ON N3H 3N1 5.2km
-
Cambridge Memorial Hospital
700 Coronation Boulevard, Cambridge, ON N1R 3G2 4.93km -
Cambridge COVID Vaccination Site
66 Pinebush Rd, Cambridge, ON N1R 8K5 1.64km -
Cambridge Walk in Clinic
525 Saginaw Pkwy, Unit A2, Cambridge, ON N1T 2A6 3.73km
-
Studiman Park
Waterloo ON 4.73km -
Gordon Chaplin Park
Cambridge ON 5.25km -
Riverside Park
147 King St W (Eagle St. S.), Cambridge ON N3H 1B5 5.5km
-
RBC Royal Bank
100 Jamieson Pky (Franklin Blvd.), Cambridge ON N3C 4B3 0.4km -
HODL Bitcoin ATM - Hespeler Convenience
48 Queen St E, Cambridge ON N3C 2A8 1.38km -
President's Choice Financial ATM
180 Holiday Inn Dr, Cambridge ON N3C 1Z4 1.62km






