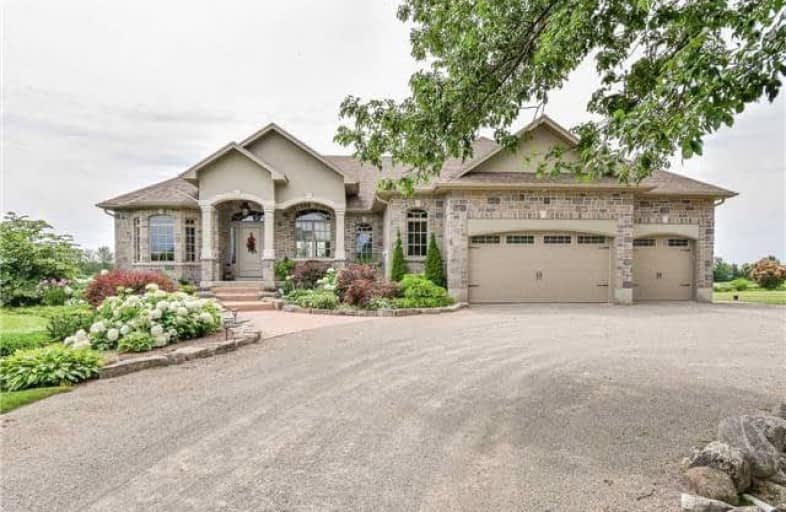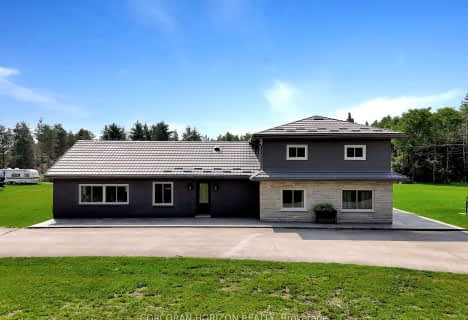Sold on Oct 13, 2017
Note: Property is not currently for sale or for rent.

-
Type: Detached
-
Style: Bungalow
-
Size: 2000 sqft
-
Lot Size: 115.22 x 135 Feet
-
Age: 6-15 years
-
Taxes: $7,524 per year
-
Days on Site: 32 Days
-
Added: Sep 07, 2019 (1 month on market)
-
Updated:
-
Last Checked: 3 months ago
-
MLS®#: X3922880
-
Listed By: Rego realty inc., brokerage
4-Acre Property, You'll Be Wowed By Luxurious Landscaping, Windows, Stone Exterior & Three-Car Garage - Along With 3500 Sqft Of Finished Living Space. The Grand Foyer Includes High Ceilings, Porcelain Tile & Views Of Dining Room & Great Room. Gourmet Kitchen With Maple Cabinetry, Granite Countertops, Ss Appliances, Pantry & Island. Kitchen Leads Into Large Formal Dining Room & A Walk-Out Breakfast Nook With Walk-Out To Terrace..
Extras
Master Bedroom Includes Walk-In Closet And 4-Piece Ensuite, With A Jacuzzi Soaker Tub, Glass Shower & Dressing Area. Very Spacious Lower Level Featuring Rec Room, Games Area, Office, 3-Piece Bath And Storage Area. Professionally-Landscape
Property Details
Facts for 2567 Morrison Road, North Dumfries
Status
Days on Market: 32
Last Status: Sold
Sold Date: Oct 13, 2017
Closed Date: Feb 06, 2018
Expiry Date: Dec 11, 2017
Sold Price: $1,185,000
Unavailable Date: Oct 13, 2017
Input Date: Sep 11, 2017
Property
Status: Sale
Property Type: Detached
Style: Bungalow
Size (sq ft): 2000
Age: 6-15
Area: North Dumfries
Availability Date: 30-90
Assessment Amount: $809,500
Assessment Year: 2017
Inside
Bedrooms: 3
Bathrooms: 4
Kitchens: 1
Rooms: 8
Den/Family Room: Yes
Air Conditioning: Central Air
Fireplace: No
Laundry Level: Main
Central Vacuum: N
Washrooms: 4
Building
Basement: Part Fin
Heat Type: Forced Air
Heat Source: Propane
Exterior: Stone
Elevator: N
UFFI: No
Water Supply Type: Drilled Well
Water Supply: Well
Special Designation: Unknown
Other Structures: Workshop
Retirement: N
Parking
Driveway: Lane
Garage Spaces: 3
Garage Type: Attached
Covered Parking Spaces: 12
Total Parking Spaces: 17
Fees
Tax Year: 2017
Tax Legal Description: Pt Lts 10 & 11 Con 7 Beverley Pt 1 58R 14301; Nor
Taxes: $7,524
Highlights
Feature: Campground
Feature: Park
Feature: Place Of Worship
Feature: Rec Centre
Land
Cross Street: Seaton Road
Municipality District: North Dumfries
Fronting On: South
Parcel Number: 038590455
Pool: None
Sewer: Septic
Lot Depth: 135 Feet
Lot Frontage: 115.22 Feet
Acres: 2-4.99
Zoning: Res
Additional Media
- Virtual Tour: https://youriguide.com/2567_morrison_rd_cambridge_on?unbranded
Rooms
Room details for 2567 Morrison Road, North Dumfries
| Type | Dimensions | Description |
|---|---|---|
| Master Main | 4.53 x 4.84 | |
| Dining Main | 3.67 x 6.62 | |
| Living Main | 5.60 x 4.35 | |
| Breakfast Main | 3.28 x 3.07 | |
| Kitchen Main | 4.06 x 4.39 | |
| Laundry Main | 2.16 x 3.18 | |
| Br Main | 3.38 x 4.37 | |
| Br Main | 3.79 x 3.43 | |
| Rec Bsmt | 6.30 x 14.52 | |
| Office Bsmt | 3.10 x 5.47 | |
| Other Bsmt | 7.98 x 7.34 | |
| Utility Bsmt | 1.90 x 4.61 |
| XXXXXXXX | XXX XX, XXXX |
XXXX XXX XXXX |
$X,XXX,XXX |
| XXX XX, XXXX |
XXXXXX XXX XXXX |
$X,XXX,XXX |
| XXXXXXXX XXXX | XXX XX, XXXX | $1,185,000 XXX XXXX |
| XXXXXXXX XXXXXX | XXX XX, XXXX | $1,225,000 XXX XXXX |

Dr John Seaton Senior Public School
Elementary: PublicSaginaw Public School
Elementary: PublicSt Vincent de Paul Catholic Elementary School
Elementary: CatholicSt. Teresa of Calcutta Catholic Elementary School
Elementary: CatholicHoly Spirit Catholic Elementary School
Elementary: CatholicMoffat Creek Public School
Elementary: PublicW Ross Macdonald Deaf Blind Secondary School
Secondary: ProvincialW Ross Macdonald Provincial Secondary School
Secondary: ProvincialGlenview Park Secondary School
Secondary: PublicGalt Collegiate and Vocational Institute
Secondary: PublicMonsignor Doyle Catholic Secondary School
Secondary: CatholicSt Benedict Catholic Secondary School
Secondary: Catholic- 2 bath
- 4 bed
- 2500 sqft
1838 Regional Road 97, Hamilton, Ontario • N1R 5S7 • Rural Flamborough



