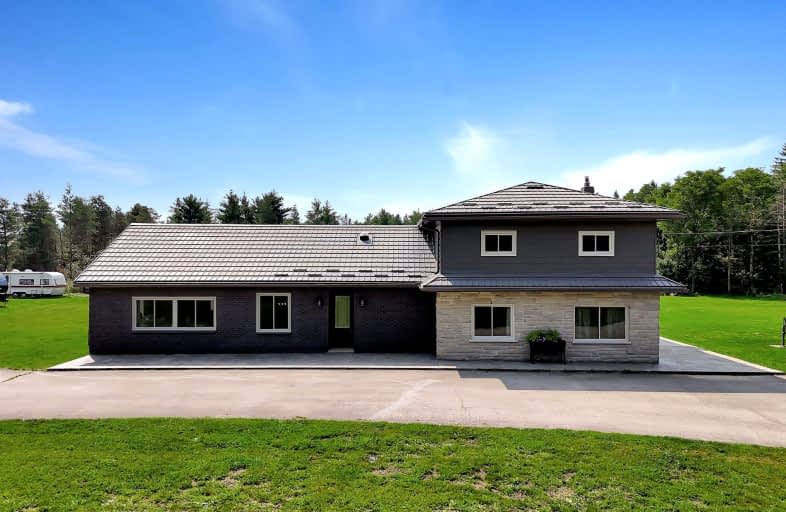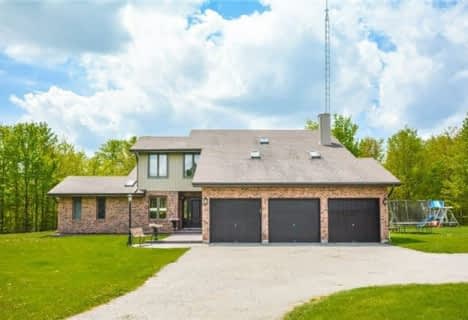Car-Dependent
- Almost all errands require a car.
No Nearby Transit
- Almost all errands require a car.
Somewhat Bikeable
- Most errands require a car.

Beverly Central Public School
Elementary: PublicDr John Seaton Senior Public School
Elementary: PublicAberfoyle Public School
Elementary: PublicSaginaw Public School
Elementary: PublicSt. Teresa of Calcutta Catholic Elementary School
Elementary: CatholicMoffat Creek Public School
Elementary: PublicDay School -Wellington Centre For ContEd
Secondary: PublicBishop Macdonell Catholic Secondary School
Secondary: CatholicGlenview Park Secondary School
Secondary: PublicGalt Collegiate and Vocational Institute
Secondary: PublicMonsignor Doyle Catholic Secondary School
Secondary: CatholicSt Benedict Catholic Secondary School
Secondary: Catholic-
Valens
Ontario 1.81km -
Mill Race Park
36 Water St N (At Park Hill Rd), Cambridge ON N1R 3B1 14.87km -
Hanlon Creek Park
505 Kortright Rd W, Guelph ON 15.6km
-
CIBC
315 Brock Rd S, Puslinch ON N0B 2J0 9.28km -
Crial Holdings Ltd
923 Stonebrook Rd, Cambridge ON N1T 1H4 9.47km -
President's Choice Financial ATM
400 Conestoga Blvd, Cambridge ON N1R 7L7 12.72km








