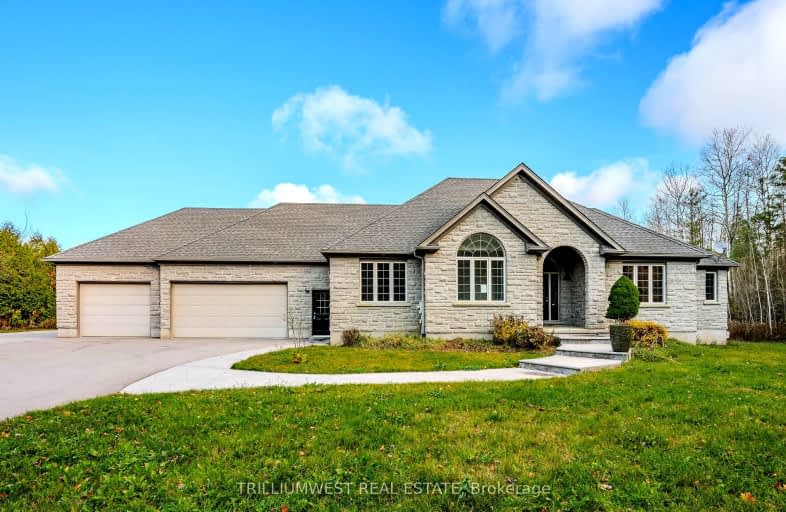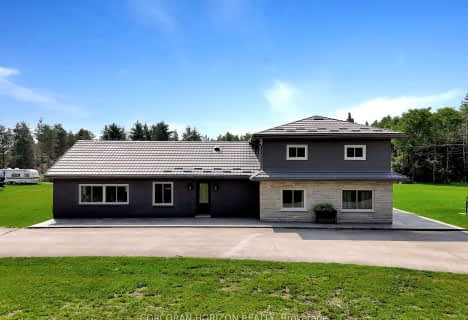Car-Dependent
- Almost all errands require a car.
Somewhat Bikeable
- Most errands require a car.

Dr John Seaton Senior Public School
Elementary: PublicAberfoyle Public School
Elementary: PublicSaginaw Public School
Elementary: PublicSt. Teresa of Calcutta Catholic Elementary School
Elementary: CatholicClemens Mill Public School
Elementary: PublicMoffat Creek Public School
Elementary: PublicDay School -Wellington Centre For ContEd
Secondary: PublicBishop Macdonell Catholic Secondary School
Secondary: CatholicGlenview Park Secondary School
Secondary: PublicMonsignor Doyle Catholic Secondary School
Secondary: CatholicJacob Hespeler Secondary School
Secondary: PublicSt Benedict Catholic Secondary School
Secondary: Catholic-
Hanlon Dog Park
Guelph ON 12.08km -
Orin Reid Park
ON 12.37km -
Domm Park
55 Princess St, Cambridge ON 12.39km
-
BMO Bank of Montreal
142 Dundas St N, Cambridge ON N1R 5P1 9.44km -
CIBC
395 Hespeler Rd (at Cambridge Mall), Cambridge ON N1R 6J1 10.5km -
Global Currency Svc
1027 Gordon St, Guelph ON N1G 4X1 13.56km
- 2 bath
- 4 bed
- 2500 sqft
1838 Regional Road 97, Hamilton, Ontario • N1R 5S7 • Rural Flamborough



