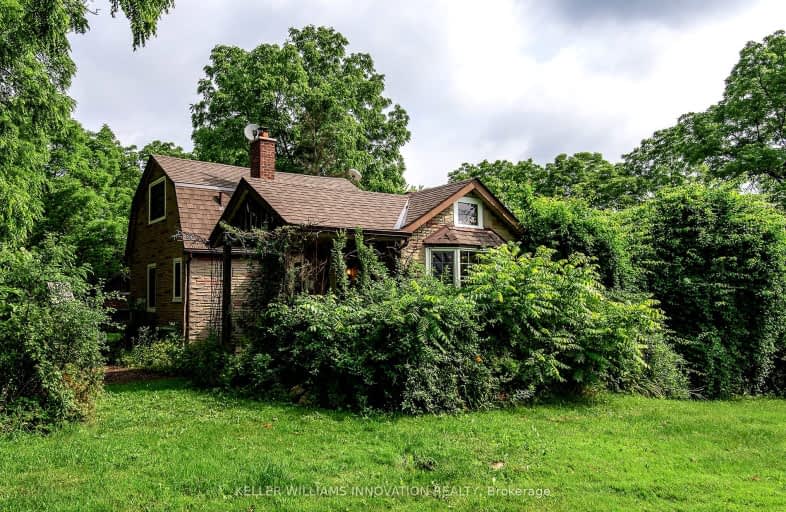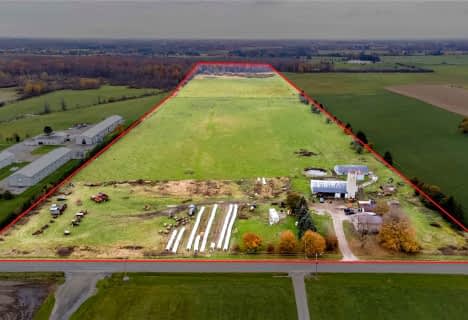Car-Dependent
- Almost all errands require a car.
No Nearby Transit
- Almost all errands require a car.
Somewhat Bikeable
- Most errands require a car.

Beverly Central Public School
Elementary: PublicDr John Seaton Senior Public School
Elementary: PublicAberfoyle Public School
Elementary: PublicSaginaw Public School
Elementary: PublicHoly Spirit Catholic Elementary School
Elementary: CatholicMoffat Creek Public School
Elementary: PublicDay School -Wellington Centre For ContEd
Secondary: PublicBishop Macdonell Catholic Secondary School
Secondary: CatholicGlenview Park Secondary School
Secondary: PublicGalt Collegiate and Vocational Institute
Secondary: PublicMonsignor Doyle Catholic Secondary School
Secondary: CatholicSt Benedict Catholic Secondary School
Secondary: Catholic-
Clyde Park Tour de Grand Aid Station
Village Rd (Clyde Rd), Clyde ON 6.06km -
Chelsea stadium england
12.86km -
Delavan
15km
-
TD Canada Trust Branch and ATM
200 Franklin Blvd, Cambridge ON N1R 8N8 10.92km -
CIBC
75 Dundas St N (Main Street), Cambridge ON N1R 6G5 11.09km -
BMO Bank of Montreal
800 Franklin Blvd, Cambridge ON N1R 7Z1 11.98km
- 4 bath
- 3 bed
- 2500 sqft
1897 8th Concession Road West, Hamilton, Ontario • N1R 5S2 • Rural Flamborough











