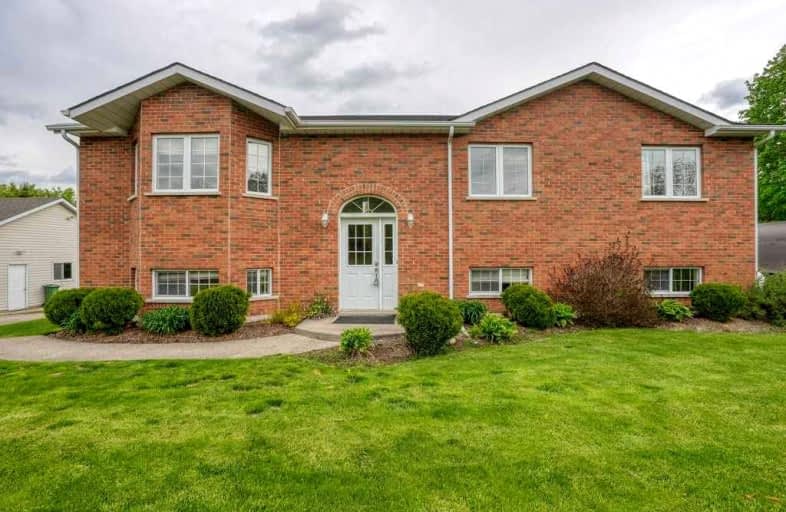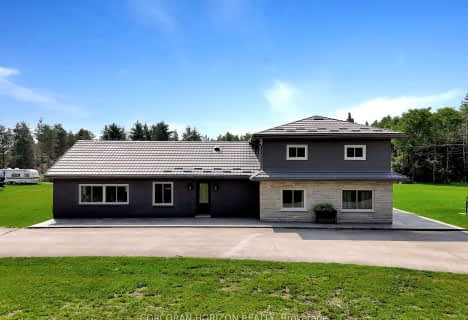Sold on May 21, 2022
Note: Property is not currently for sale or for rent.

-
Type: Detached
-
Style: Bungalow-Raised
-
Size: 2500 sqft
-
Lot Size: 207 x 311 Feet
-
Age: 16-30 years
-
Taxes: $4,817 per year
-
Days on Site: 2 Days
-
Added: May 19, 2022 (2 days on market)
-
Updated:
-
Last Checked: 2 months ago
-
MLS®#: X5625984
-
Listed By: Royal lepage crown realty services, brokerage
You'll Have Lots Of Room To Grow In This 4 Bedroom Raised Bungalow With A Walkout Basement That Provides 2,510 Sq Ft Of Finished Living Space! Pulling Into The Driveway You'll Notice That The House Is Perched Up On The Lot To Maximize Privacy And Take Advantage Of Beautiful Views Of The 1.5 Acre Property From Every Window. Enjoy The View Of Your Backyard Looking Out From Your Bright And Spacious Kitchen. Step Through The Oversized Sliding Doors Onto Your Large Deck Where You Can Sit And Watch The Sunrise, Or Enjoy Summer Evenings Bbqing And Entertaining Family And Friends. Cozy Up By One Of The Two Gas Fireplaces With Custom Masonry Work Using Fieldstones From The Property. Downstairs Is A Completely Finished Oasis With A Large Family Room With A Wet Bar And Sliding Doors Out To A Covered Patio, The 4th Bedroom And 3 Piece Bathroom - Perfect For Teens Or Overnight Guests. The 966 Sq Ft Insulated And Heated Double Car Garage Has Lots Of Extra Space For A Workshop Or Hobbies.
Extras
Are You Ready For Your Forever Home? 1566 Kirkwall Road Is The Kind Of Home That You Move Into And Never Need To Move Again. The Home, The View, The Lot, The Shop, The Location...It Has It All!
Property Details
Facts for 1566 Kirkwall Road, Hamilton
Status
Days on Market: 2
Last Status: Sold
Sold Date: May 21, 2022
Closed Date: Jul 20, 2022
Expiry Date: Sep 30, 2022
Sold Price: $1,402,000
Unavailable Date: May 21, 2022
Input Date: May 19, 2022
Prior LSC: Listing with no contract changes
Property
Status: Sale
Property Type: Detached
Style: Bungalow-Raised
Size (sq ft): 2500
Age: 16-30
Area: Hamilton
Community: Freelton
Availability Date: Flexible
Inside
Bedrooms: 3
Bedrooms Plus: 1
Bathrooms: 2
Kitchens: 1
Rooms: 8
Den/Family Room: No
Air Conditioning: Central Air
Fireplace: Yes
Washrooms: 2
Building
Basement: Finished
Basement 2: W/O
Heat Type: Forced Air
Heat Source: Propane
Exterior: Brick
Exterior: Vinyl Siding
Water Supply: Well
Special Designation: Unknown
Parking
Driveway: Pvt Double
Garage Spaces: 2
Garage Type: Detached
Covered Parking Spaces: 6
Total Parking Spaces: 8
Fees
Tax Year: 2021
Tax Legal Description: See Attachments
Taxes: $4,817
Land
Cross Street: Concession 8 W. To K
Municipality District: Hamilton
Fronting On: East
Parcel Number: 175300126
Pool: None
Sewer: Septic
Lot Depth: 311 Feet
Lot Frontage: 207 Feet
Acres: .50-1.99
Zoning: S1
Additional Media
- Virtual Tour: https://youriguide.com/1566_kirkwall_rd_kirkwall_on/
Rooms
Room details for 1566 Kirkwall Road, Hamilton
| Type | Dimensions | Description |
|---|---|---|
| Living Main | 5.38 x 4.75 | |
| Kitchen Main | 3.68 x 4.01 | |
| Dining Main | 3.20 x 4.01 | |
| Prim Bdrm Main | 4.14 x 4.01 | |
| 2nd Br Main | 3.33 x 4.01 | |
| 3rd Br Main | 2.57 x 4.01 | |
| Laundry Main | 1.85 x 3.02 | |
| Br Lower | 3.23 x 3.68 | |
| Rec Lower | 5.82 x 8.56 | |
| Rec Lower | 4.98 x 5.61 | |
| Utility Lower | 5.28 x 3.91 |
| XXXXXXXX | XXX XX, XXXX |
XXXX XXX XXXX |
$X,XXX,XXX |
| XXX XX, XXXX |
XXXXXX XXX XXXX |
$X,XXX,XXX |
| XXXXXXXX XXXX | XXX XX, XXXX | $1,402,000 XXX XXXX |
| XXXXXXXX XXXXXX | XXX XX, XXXX | $1,295,000 XXX XXXX |

Beverly Central Public School
Elementary: PublicDr John Seaton Senior Public School
Elementary: PublicAberfoyle Public School
Elementary: PublicSaginaw Public School
Elementary: PublicHoly Spirit Catholic Elementary School
Elementary: CatholicMoffat Creek Public School
Elementary: PublicDay School -Wellington Centre For ContEd
Secondary: PublicBishop Macdonell Catholic Secondary School
Secondary: CatholicGlenview Park Secondary School
Secondary: PublicGalt Collegiate and Vocational Institute
Secondary: PublicMonsignor Doyle Catholic Secondary School
Secondary: CatholicSt Benedict Catholic Secondary School
Secondary: Catholic- 2 bath
- 4 bed
- 2500 sqft
1838 Regional Road 97, Hamilton, Ontario • N1R 5S7 • Rural Flamborough



