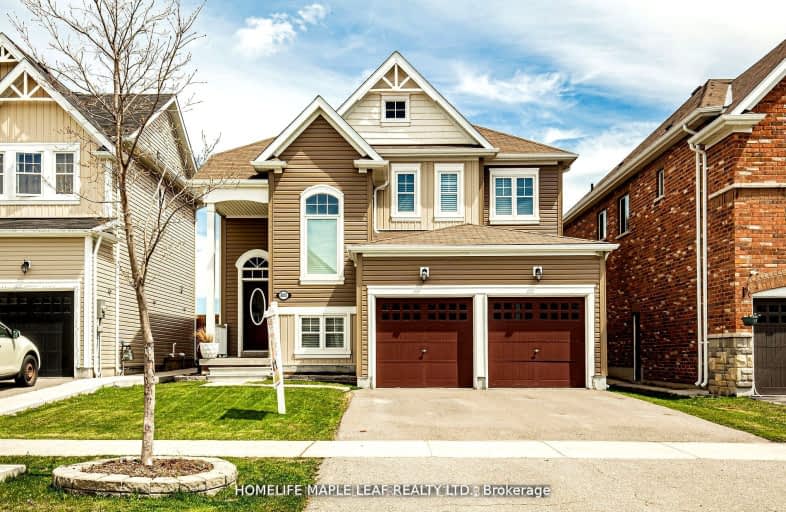Car-Dependent
- Almost all errands require a car.
18
/100
Somewhat Bikeable
- Most errands require a car.
35
/100

Laurelwoods Elementary School
Elementary: Public
15.69 km
Primrose Elementary School
Elementary: Public
4.14 km
Hyland Heights Elementary School
Elementary: Public
1.67 km
Mono-Amaranth Public School
Elementary: Public
17.42 km
Centennial Hylands Elementary School
Elementary: Public
1.40 km
Glenbrook Elementary School
Elementary: Public
0.89 km
Alliston Campus
Secondary: Public
26.52 km
Dufferin Centre for Continuing Education
Secondary: Public
19.79 km
Erin District High School
Secondary: Public
35.97 km
Centre Dufferin District High School
Secondary: Public
1.55 km
Westside Secondary School
Secondary: Public
21.12 km
Orangeville District Secondary School
Secondary: Public
19.83 km
-
Walter's Creek Park
Cedar Street and Susan Street, Shelburne ON 1.52km -
Community Park - Horning's Mills
Horning's Mills ON 8.21km -
Mono Cliffs Provincial Park
Shelburne ON 10.66km
-
TD Bank Financial Group
800 Main St E, Shelburne ON L9V 2Z5 0.91km -
TD Bank Financial Group
517A Main St E, Shelburne ON L9V 2Z1 1.13km -
CIBC
226 1st Ave, Shelburne ON L0N 1S0 1.36km














