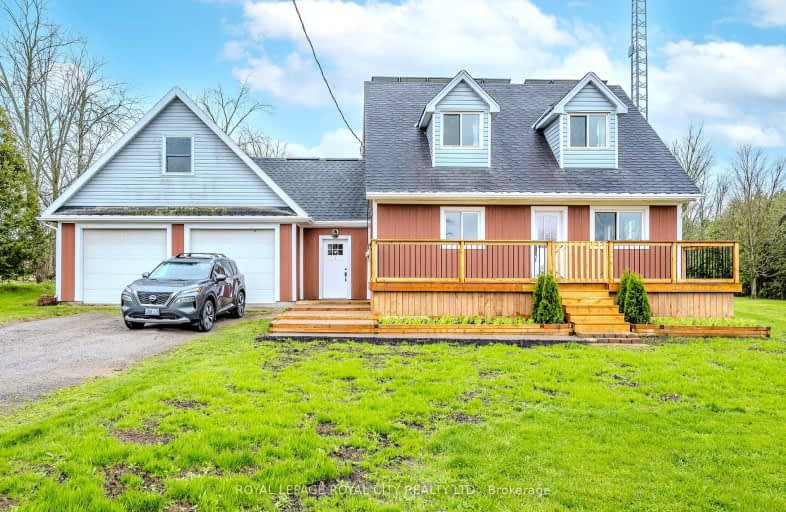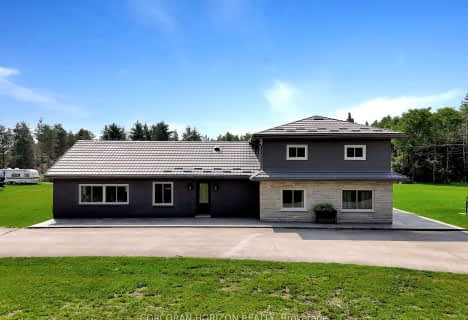Car-Dependent
- Almost all errands require a car.
No Nearby Transit
- Almost all errands require a car.
Somewhat Bikeable
- Most errands require a car.

Beverly Central Public School
Elementary: PublicDr John Seaton Senior Public School
Elementary: PublicAberfoyle Public School
Elementary: PublicSaginaw Public School
Elementary: PublicSt. Teresa of Calcutta Catholic Elementary School
Elementary: CatholicMoffat Creek Public School
Elementary: PublicDay School -Wellington Centre For ContEd
Secondary: PublicBishop Macdonell Catholic Secondary School
Secondary: CatholicGlenview Park Secondary School
Secondary: PublicGalt Collegiate and Vocational Institute
Secondary: PublicMonsignor Doyle Catholic Secondary School
Secondary: CatholicSt Benedict Catholic Secondary School
Secondary: Catholic-
Valens
Ontario 2.29km -
Mill Race Park
36 Water St N (At Park Hill Rd), Cambridge ON N1R 3B1 14.43km -
Domm Park
55 Princess St, Cambridge ON 14.16km
-
RBC Royal Bank
311 Dundas St S (at Franklin Blvd), Cambridge ON N1T 1P8 10.01km -
CIBC Banking Centre
400 Main St, Cambridge ON N1R 5S7 10.27km -
Meridian Credit Union ATM
125 Dundas St N, Cambridge ON N1R 5N6 10.56km
- 2 bath
- 4 bed
- 2500 sqft
1838 Regional Road 97, Hamilton, Ontario • N1R 5S7 • Rural Flamborough



