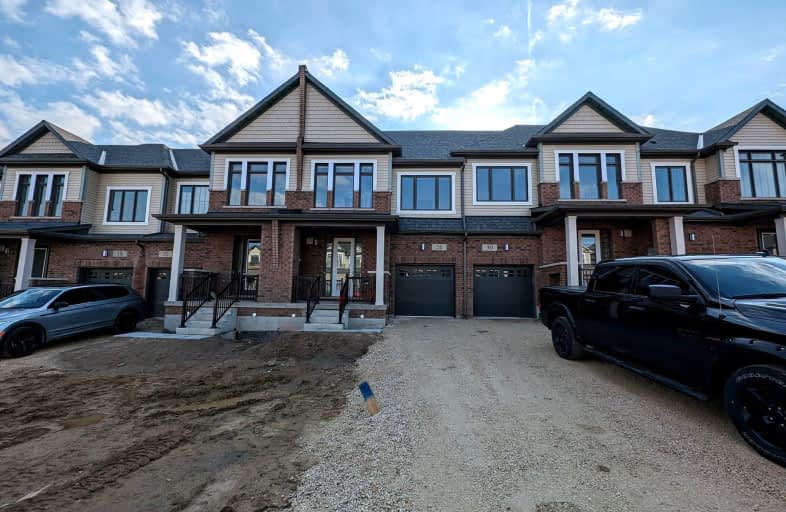Car-Dependent
- Almost all errands require a car.
Somewhat Bikeable
- Most errands require a car.

Holy Family School
Elementary: CatholicSt Brigid Catholic Elementary School
Elementary: CatholicAyr Public School
Elementary: PublicSacred Heart Catholic Elementary School
Elementary: CatholicNorth Ward School
Elementary: PublicCedar Creek Public School
Elementary: PublicW Ross Macdonald Deaf Blind Secondary School
Secondary: ProvincialW Ross Macdonald Provincial Secondary School
Secondary: ProvincialSouthwood Secondary School
Secondary: PublicParis District High School
Secondary: PublicPreston High School
Secondary: PublicHuron Heights Secondary School
Secondary: Public-
Simply Grand Dog Park
8 Green Lane (Willow St.), Paris ON N3L 3E1 9.7km -
Lion's Park
96 Laurel St, Paris ON N3L 3K2 9.98km -
Windrush Park
Autumn Ridge Trail, Kitchener ON 11.97km
-
BMO Bank of Montreal
68 Grand River St N, Paris ON N3L 2M2 10.03km -
TD Bank Financial Group
53 Grand River St N (Mechanic St.), Paris ON N3L 2M3 10.05km -
Scotiabank
601 Doon Village Rd (Millwood Cr), Kitchener ON N2P 1T6 13.66km
- 3 bath
- 4 bed
- 1500 sqft
38 Robert Wyllie Street, North Dumfries, Ontario • N0B 1E0 • North Dumfries




