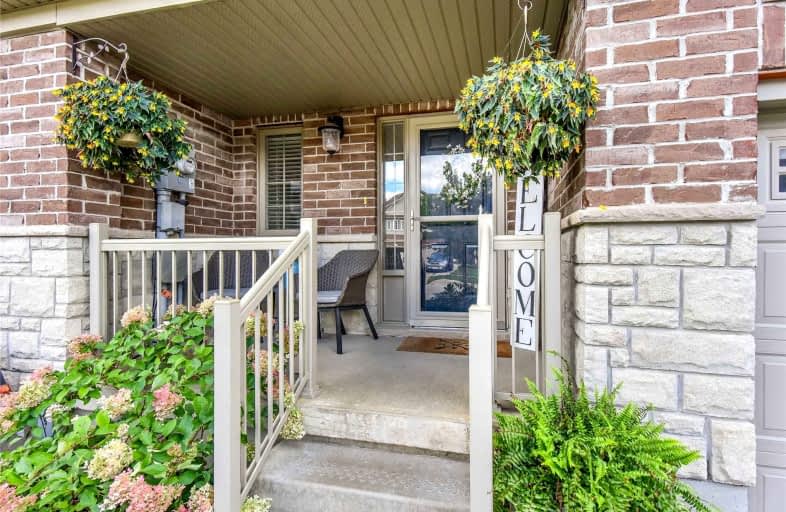Sold on Mar 07, 2016
Note: Property is not currently for sale or for rent.

-
Type: Att/Row/Twnhouse
-
Style: 2-Storey
-
Lot Size: 23 x 109.91 Feet
-
Age: 0-5 years
-
Taxes: $2,043 per year
-
Days on Site: 10 Days
-
Added: Dec 19, 2024 (1 week on market)
-
Updated:
-
Last Checked: 3 months ago
-
MLS®#: X11212811
-
Listed By: Re/max real estate centre inc brokerage
Beautiful almost new 3 bedroom and 2 bath home that features extensive upgrades ($30,000 plus) and priced lower than the new homes being offered down the street with the same layout and square footage. This move in ready neutral home is in immaculate condition. Upgrades include: granite counters, tile back splash, double pot and pan drawers, hardwood floors, light fixtures, rain shower, door handles, screen door, custom blinds, fully finished garage, upstairs laundry, walk in closet with organizers, fenced yard, great deck for entertaining and shade awning with southern exposure, garage access to rear of home, AC, water softener, air exchanger, central vacuum, 3 piece basement rough in, plus much more. The driveway is long with ample parking. Cedar Creek Public School is within walking distance. Easy Highway 401 access. This house shows like a model.
Property Details
Facts for 277 Vincent Drive, North Dumfries
Status
Days on Market: 10
Last Status: Sold
Sold Date: Mar 07, 2016
Closed Date: Apr 22, 2016
Expiry Date: Jun 18, 2016
Sold Price: $322,000
Unavailable Date: Mar 07, 2016
Input Date: Feb 26, 2016
Prior LSC: Sold
Property
Status: Sale
Property Type: Att/Row/Twnhouse
Style: 2-Storey
Age: 0-5
Area: North Dumfries
Availability Date: Flexible
Assessment Amount: $212,000
Assessment Year: 2016
Inside
Bedrooms: 3
Bathrooms: 2
Kitchens: 1
Rooms: 9
Air Conditioning: Central Air
Fireplace: No
Washrooms: 2
Building
Basement: Full
Basement 2: Unfinished
Heat Type: Forced Air
Heat Source: Gas
Exterior: Stone
Exterior: Vinyl Siding
Elevator: N
UFFI: No
Green Verification Status: N
Water Supply: Municipal
Special Designation: Unknown
Parking
Driveway: Other
Garage Spaces: 1
Garage Type: Attached
Covered Parking Spaces: 2
Total Parking Spaces: 3
Fees
Tax Year: 2016
Tax Legal Description: PT. BLOCK 65 PLAN 58M-523, BEING PTS. 12 ON 58R-17264 TOWNSHIP O
Taxes: $2,043
Land
Cross Street: Hilltop Drive
Municipality District: North Dumfries
Parcel Number: 227160949
Pool: None
Sewer: Sewers
Lot Depth: 109.91 Feet
Lot Frontage: 23 Feet
Acres: < .50
Zoning: RES
Rooms
Room details for 277 Vincent Drive, North Dumfries
| Type | Dimensions | Description |
|---|---|---|
| Kitchen Main | 2.74 x 3.04 | |
| Dining Main | 2.74 x 3.25 | |
| Great Rm Main | 3.50 x 6.29 | |
| Bathroom Main | - | |
| Prim Bdrm 2nd | 3.96 x 5.05 | |
| Br 2nd | 3.09 x 3.73 | |
| Br 2nd | 3.09 x 3.35 | |
| Bathroom 2nd | - | |
| Laundry 2nd | - |
| XXXXXXXX | XXX XX, XXXX |
XXXX XXX XXXX |
$XXX,XXX |
| XXX XX, XXXX |
XXXXXX XXX XXXX |
$XXX,XXX |
| XXXXXXXX XXXX | XXX XX, XXXX | $750,000 XXX XXXX |
| XXXXXXXX XXXXXX | XXX XX, XXXX | $650,000 XXX XXXX |

Holy Family School
Elementary: CatholicSt Brigid Catholic Elementary School
Elementary: CatholicAyr Public School
Elementary: PublicSacred Heart Catholic Elementary School
Elementary: CatholicNorth Ward School
Elementary: PublicCedar Creek Public School
Elementary: PublicW Ross Macdonald Deaf Blind Secondary School
Secondary: ProvincialW Ross Macdonald Provincial Secondary School
Secondary: ProvincialSouthwood Secondary School
Secondary: PublicParis District High School
Secondary: PublicPreston High School
Secondary: PublicHuron Heights Secondary School
Secondary: Public