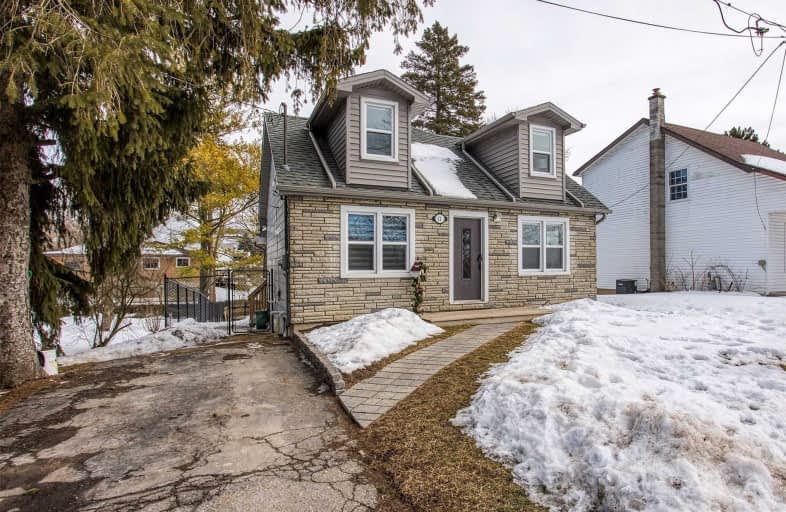Sold on Mar 02, 2021
Note: Property is not currently for sale or for rent.

-
Type: Detached
-
Style: 1 1/2 Storey
-
Lot Size: 41 x 152.9 Feet
-
Age: No Data
-
Taxes: $3,390 per year
-
Days on Site: 6 Days
-
Added: Feb 24, 2021 (6 days on market)
-
Updated:
-
Last Checked: 3 months ago
-
MLS®#: X5126062
-
Listed By: Royal lepage rcr realty, brokerage
This Amazing Home Has Been Refinished & Been Well Kept, Making It A Rare Find. A 3 Bdrm, 2 1/2 Baths Located On A Lot Fully Fenced That Is 152.9' Deep Surrounded By Mature Trees In Quiet Neighbourhood .5 Min Walk To Downtown Ayr. Close To Schools, Parks & Arenas. 10 Minute Drive To 401. Updates 2015/2016. Incl: Shingles, Sofits/Eaves, Windows & Rewiring, Plumbing, Furnace, Duct Work, Central Air, Extra Insulation, New Flooring & More! Just Move In And Enjoy!
Extras
Storybook Charmer In Village Of Ayr. Open Concept Kitchen & Eat In Area. Sunken Living Rm, Pot Lights, Quartz Countertops, Marble Backsplash, Island With Seating. Main Flr Master Bdrm With 3 Pc Bathroom, Oak Staircase Leads To 2nd Level.
Property Details
Facts for 11 Malone Street, North Dumfries
Status
Days on Market: 6
Last Status: Sold
Sold Date: Mar 02, 2021
Closed Date: May 27, 2021
Expiry Date: Aug 30, 2021
Sold Price: $666,105
Unavailable Date: Mar 02, 2021
Input Date: Feb 24, 2021
Prior LSC: Listing with no contract changes
Property
Status: Sale
Property Type: Detached
Style: 1 1/2 Storey
Area: North Dumfries
Availability Date: 60-90 Days
Inside
Bedrooms: 3
Bathrooms: 3
Kitchens: 1
Rooms: 6
Den/Family Room: No
Air Conditioning: Central Air
Fireplace: No
Washrooms: 3
Building
Basement: Finished
Heat Type: Forced Air
Heat Source: Gas
Exterior: Stone
Exterior: Vinyl Siding
Water Supply: Municipal
Special Designation: Unknown
Parking
Driveway: Private
Garage Type: None
Covered Parking Spaces: 2
Total Parking Spaces: 2
Fees
Tax Year: 2020
Tax Legal Description: Plan 661 Pt Lot 27
Taxes: $3,390
Highlights
Feature: Cul De Sac
Feature: Rolling
Feature: School
Feature: Wooded/Treed
Land
Cross Street: Stanley/Swan/Mitchel
Municipality District: North Dumfries
Fronting On: East
Pool: None
Sewer: Sewers
Lot Depth: 152.9 Feet
Lot Frontage: 41 Feet
Lot Irregularities: See Mpac
Additional Media
- Virtual Tour: https://unbranded.youriguide.com/11_malone_st_ayr_on/
Rooms
Room details for 11 Malone Street, North Dumfries
| Type | Dimensions | Description |
|---|---|---|
| Breakfast Main | 3.50 x 2.30 | Eat-In Kitchen, Window |
| Kitchen Main | 4.40 x 3.60 | Quartz Counter, Large Window, Centre Island |
| Living Main | 3.50 x 5.10 | Sunken Room, Large Window, W/O To Deck |
| Master Main | 3.10 x 4.20 | 3 Pc Ensuite, His/Hers Closets |
| 2nd Br 2nd | 3.25 x 5.25 | Broadloom |
| 3rd Br 2nd | 3.25 x 5.25 | Broadloom |
| XXXXXXXX | XXX XX, XXXX |
XXXX XXX XXXX |
$XXX,XXX |
| XXX XX, XXXX |
XXXXXX XXX XXXX |
$XXX,XXX |
| XXXXXXXX XXXX | XXX XX, XXXX | $666,105 XXX XXXX |
| XXXXXXXX XXXXXX | XXX XX, XXXX | $599,900 XXX XXXX |

Groh Public School
Elementary: PublicSt Brigid Catholic Elementary School
Elementary: CatholicAyr Public School
Elementary: PublicSacred Heart Catholic Elementary School
Elementary: CatholicNorth Ward School
Elementary: PublicCedar Creek Public School
Elementary: PublicW Ross Macdonald Provincial Secondary School
Secondary: ProvincialSouthwood Secondary School
Secondary: PublicParis District High School
Secondary: PublicPreston High School
Secondary: PublicHuron Heights Secondary School
Secondary: PublicSt Mary's High School
Secondary: Catholic

