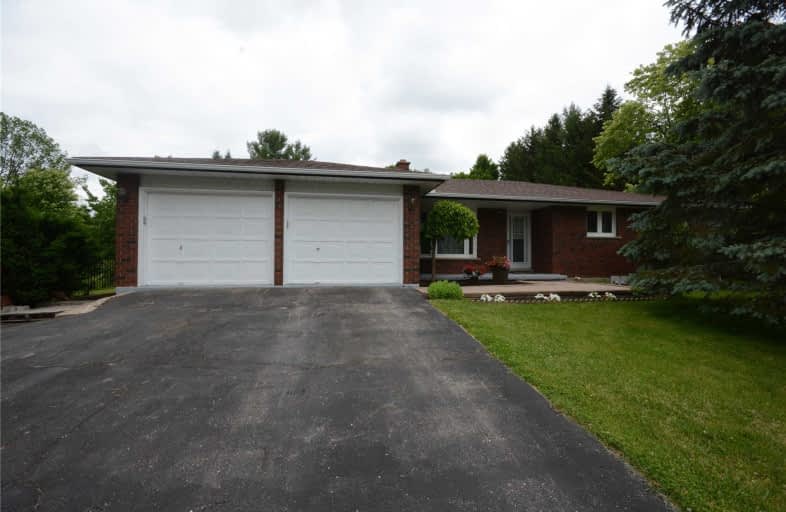Sold on Jul 15, 2019
Note: Property is not currently for sale or for rent.

-
Type: Detached
-
Style: Bungalow
-
Size: 1500 sqft
-
Lot Size: 131.23 x 0 Feet
-
Age: 31-50 years
-
Taxes: $4,501 per year
-
Days on Site: 19 Days
-
Added: Sep 07, 2019 (2 weeks on market)
-
Updated:
-
Last Checked: 3 months ago
-
MLS®#: X4498888
-
Listed By: Re/max real estate centre inc., brokerage
This Lovely 1,735 Sq.Ft. Bungalow Sits On A Great Size Lot That's Been Well Maintained. The Large Deck Is Great For Entertaining Or Simply Just Enjoying Some Quiet Time Surrounded By Greenery. Main Floor Family Room, Sunken Living Room With Fireplace, Main Floor Laundry, 3 Bedrooms Includes The Master Bedroom With Large Bay Window And 3Pc Ensuite. Finished Basement With Rec Room, 2 Additional Bedrooms, Games Room, And Workshop With A Walk-Up To The Yard.
Property Details
Facts for 28 Hughson Street, North Dumfries
Status
Days on Market: 19
Last Status: Sold
Sold Date: Jul 15, 2019
Closed Date: Sep 16, 2019
Expiry Date: Sep 26, 2019
Sold Price: $700,000
Unavailable Date: Jul 15, 2019
Input Date: Jun 26, 2019
Property
Status: Sale
Property Type: Detached
Style: Bungalow
Size (sq ft): 1500
Age: 31-50
Area: North Dumfries
Availability Date: Immediately 60
Assessment Amount: $439,000
Assessment Year: 2019
Inside
Bedrooms: 3
Bedrooms Plus: 2
Bathrooms: 3
Kitchens: 1
Rooms: 7
Den/Family Room: Yes
Air Conditioning: Central Air
Fireplace: Yes
Laundry Level: Main
Washrooms: 3
Building
Basement: Finished
Heat Type: Forced Air
Heat Source: Gas
Exterior: Brick
Water Supply: Municipal
Special Designation: Unknown
Parking
Driveway: Available
Garage Spaces: 2
Garage Type: Attached
Covered Parking Spaces: 4
Total Parking Spaces: 6
Fees
Tax Year: 2019
Tax Legal Description: Lt 18 Pl 1432 North Dumfries; S/T Ws640742
Taxes: $4,501
Land
Cross Street: Branchton Rd.
Municipality District: North Dumfries
Fronting On: South
Pool: None
Sewer: Septic
Lot Frontage: 131.23 Feet
Acres: < .50
Zoning: Res
Rooms
Room details for 28 Hughson Street, North Dumfries
| Type | Dimensions | Description |
|---|---|---|
| Living Main | 4.09 x 4.11 | |
| Laundry Main | 3.05 x 2.01 | 2 Pc Bath |
| Kitchen Main | 4.19 x 4.01 | |
| Family Main | 3.86 x 4.72 | |
| Master Main | 5.54 x 4.17 | 3 Pc Ensuite |
| 2nd Br Main | 3.48 x 3.86 | |
| 3rd Br Main | 3.48 x 3.45 | |
| Bathroom Main | - | 4 Pc Bath |
| Br Bsmt | 4.06 x 3.99 | |
| Br Bsmt | 4.11 x 3.78 | |
| Rec Bsmt | 11.58 x 5.61 | |
| Workshop Bsmt | 7.92 x 7.92 | W/O To Yard |
| XXXXXXXX | XXX XX, XXXX |
XXXX XXX XXXX |
$XXX,XXX |
| XXX XX, XXXX |
XXXXXX XXX XXXX |
$XXX,XXX |
| XXXXXXXX XXXX | XXX XX, XXXX | $700,000 XXX XXXX |
| XXXXXXXX XXXXXX | XXX XX, XXXX | $699,900 XXX XXXX |

St Francis Catholic Elementary School
Elementary: CatholicSt Vincent de Paul Catholic Elementary School
Elementary: CatholicChalmers Street Public School
Elementary: PublicStewart Avenue Public School
Elementary: PublicHoly Spirit Catholic Elementary School
Elementary: CatholicMoffat Creek Public School
Elementary: PublicW Ross Macdonald Deaf Blind Secondary School
Secondary: ProvincialW Ross Macdonald Provincial Secondary School
Secondary: ProvincialSouthwood Secondary School
Secondary: PublicGlenview Park Secondary School
Secondary: PublicGalt Collegiate and Vocational Institute
Secondary: PublicMonsignor Doyle Catholic Secondary School
Secondary: Catholic

