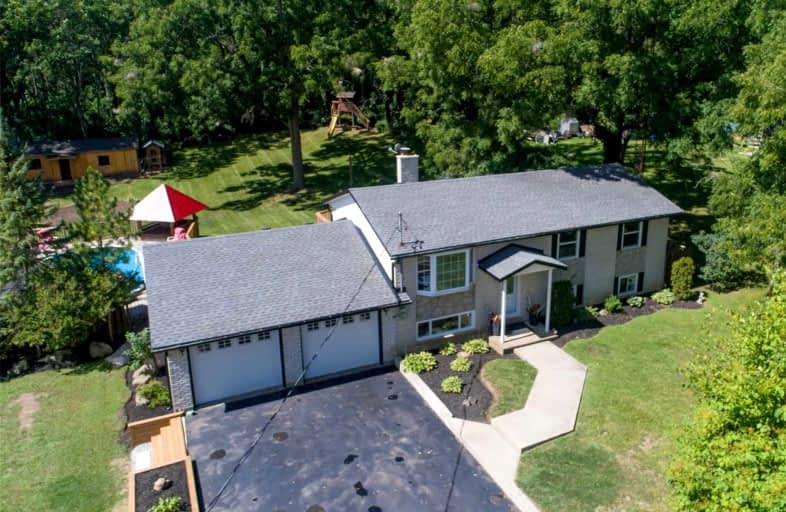
St Francis Catholic Elementary School
Elementary: Catholic
5.57 km
St Vincent de Paul Catholic Elementary School
Elementary: Catholic
4.90 km
Chalmers Street Public School
Elementary: Public
5.65 km
Stewart Avenue Public School
Elementary: Public
5.61 km
Holy Spirit Catholic Elementary School
Elementary: Catholic
4.29 km
Moffat Creek Public School
Elementary: Public
4.34 km
W Ross Macdonald Deaf Blind Secondary School
Secondary: Provincial
5.78 km
W Ross Macdonald Provincial Secondary School
Secondary: Provincial
5.78 km
Southwood Secondary School
Secondary: Public
7.68 km
Glenview Park Secondary School
Secondary: Public
5.63 km
Galt Collegiate and Vocational Institute
Secondary: Public
8.19 km
Monsignor Doyle Catholic Secondary School
Secondary: Catholic
4.67 km



