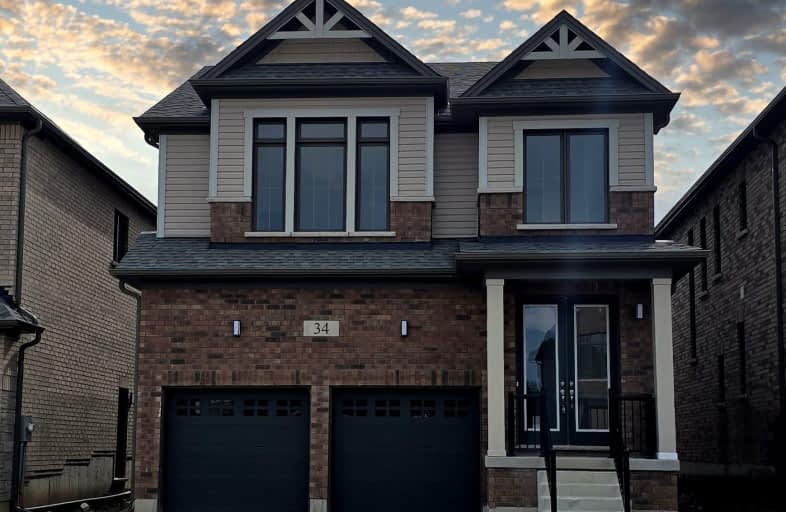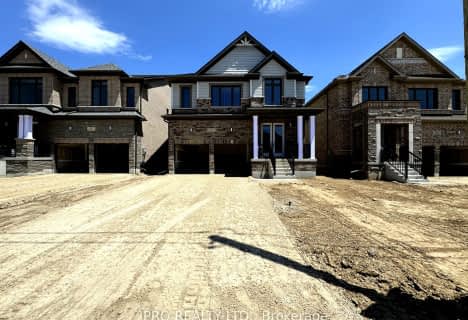Car-Dependent
- Almost all errands require a car.
Somewhat Bikeable
- Most errands require a car.

Holy Family School
Elementary: CatholicSt Brigid Catholic Elementary School
Elementary: CatholicAyr Public School
Elementary: PublicSacred Heart Catholic Elementary School
Elementary: CatholicNorth Ward School
Elementary: PublicCedar Creek Public School
Elementary: PublicW Ross Macdonald Deaf Blind Secondary School
Secondary: ProvincialW Ross Macdonald Provincial Secondary School
Secondary: ProvincialSouthwood Secondary School
Secondary: PublicParis District High School
Secondary: PublicPreston High School
Secondary: PublicHuron Heights Secondary School
Secondary: Public-
SAFEscapes
18 Jones Crt, Ayr ON 0.63km -
Simply Grand Dog Park
8 Green Lane (Willow St.), Paris ON N3L 3E1 9.83km -
Lion's Park
96 Laurel St, Paris ON N3L 3K2 10.13km
-
CIBC
88 Grand River St N, Brant ON N3L 2M2 10.13km -
BMO Bank of Montreal
68 Grand River St N, Paris ON N3L 2M2 10.18km -
TD Canada Trust ATM
53 Grand River St N, Paris ON N3L 2M3 10.21km
- 4 bath
- 4 bed
- 2500 sqft
457 Robert Woolner Street, North Dumfries, Ontario • N0B 1E0 • North Dumfries
- 3 bath
- 4 bed
- 2000 sqft
429 Robert Woolner Street, North Dumfries, Ontario • N0B 1E0 • North Dumfries







